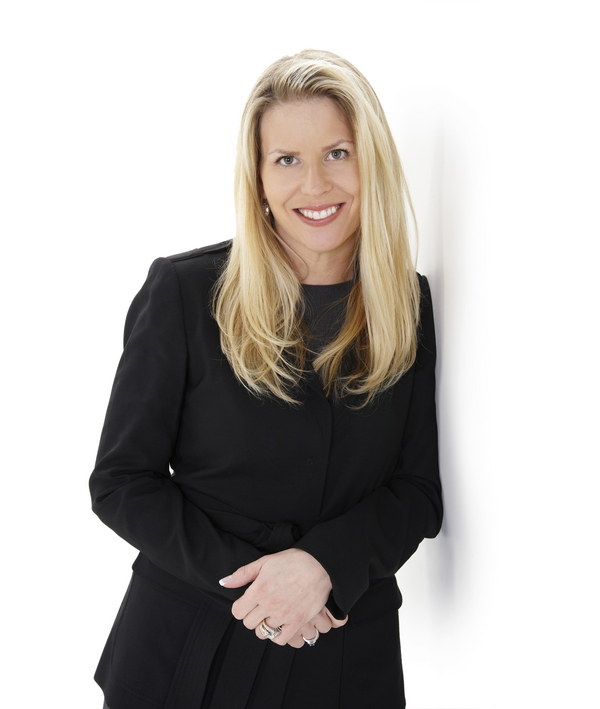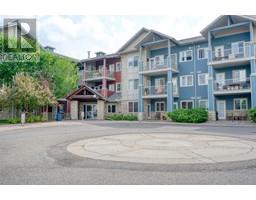609, 788 12 Avenue SW Beltline, Calgary, Alberta, CA
Address: 609, 788 12 Avenue SW, Calgary, Alberta
1 Beds1 Baths468 sqftStatus: Buy Views : 958
Price
$234,900
Summary Report Property
- MKT IDA2116645
- Building TypeApartment
- Property TypeSingle Family
- StatusBuy
- Added22 weeks ago
- Bedrooms1
- Bathrooms1
- Area468 sq. ft.
- DirectionNo Data
- Added On17 Jun 2024
Property Overview
Inner city living in a newer Condo building at an affordable price! Here is your chance to own a SLEEK and MODERN *studio suite* in desirable Xenex on 12th, an AWARD winning building. Access to everything,No car needed! This well DESIGNED condo feature an Open concept. Spacious kitchen with the eating bar and STAINLESS Steel appliances. Large living room area with a BALCONY with VIEWS. There is a den area with a built-in computer desk. INSUITE laundry and additional storage. Steps to grocery store, shopping, dining, cafes and only 6 blocks to LRT! Exceptional value. (There is no parking stall for this unit) (id:51532)
Tags
| Property Summary |
|---|
Property Type
Single Family
Building Type
Apartment
Storeys
18
Square Footage
468.55 sqft
Community Name
Beltline
Subdivision Name
Beltline
Title
Condominium/Strata
Land Size
1574.9 m2|10,890 - 21,799 sqft (1/4 - 1/2 ac)
Built in
2009
Parking Type
None
| Building |
|---|
Bedrooms
Above Grade
1
Bathrooms
Total
1
Interior Features
Appliances Included
Washer, Dishwasher, Dryer, Hood Fan, Window Coverings
Flooring
Carpeted, Ceramic Tile
Building Features
Features
No Smoking Home
Style
Attached
Architecture Style
High rise
Construction Material
Poured concrete
Square Footage
468.55 sqft
Total Finished Area
468.55 sqft
Heating & Cooling
Cooling
None
Heating Type
In Floor Heating
Exterior Features
Exterior Finish
Brick, Concrete, Stucco
Neighbourhood Features
Community Features
Pets Allowed With Restrictions
Amenities Nearby
Playground
Maintenance or Condo Information
Maintenance Fees
$388 Monthly
Maintenance Fees Include
Common Area Maintenance, Heat, Insurance, Property Management, Reserve Fund Contributions, Sewer, Water
Maintenance Management Company
C-Era Property Management
Parking
Parking Type
None
| Land |
|---|
Other Property Information
Zoning Description
DC (pre 1P2007)
| Level | Rooms | Dimensions |
|---|---|---|
| Main level | Living room | 4.42 M x 3.83 M |
| Kitchen | 4.42 M x 2.84 M | |
| Bedroom | 1.63 M x 1.98 M | |
| 4pc Bathroom | 2.77 M x 1.52 M |
| Features | |||||
|---|---|---|---|---|---|
| No Smoking Home | None | Washer | |||
| Dishwasher | Dryer | Hood Fan | |||
| Window Coverings | None | ||||




















































