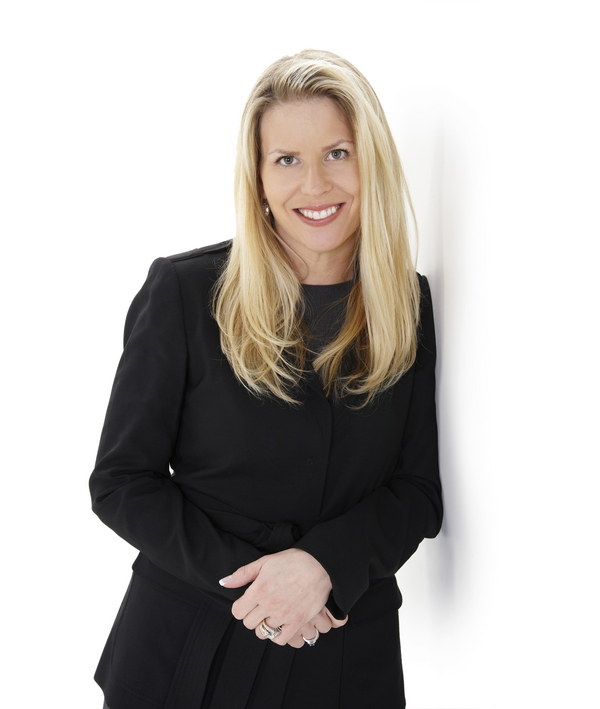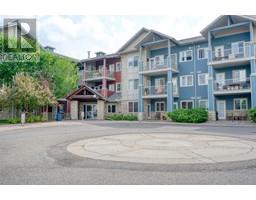36 Taylor Way SE Thorburn, Airdrie, Alberta, CA
Address: 36 Taylor Way SE, Airdrie, Alberta
Summary Report Property
- MKT IDA2152206
- Building TypeHouse
- Property TypeSingle Family
- StatusBuy
- Added13 weeks ago
- Bedrooms5
- Bathrooms2
- Area1277 sq. ft.
- DirectionNo Data
- Added On21 Aug 2024
Property Overview
This FANTASTIC home in desirable Thorburn is located on a large CORNER lot! Complete with a FENCED yard, an OVERSIZED HEATED GARAGE, AMPLE of PARKING and RV parking with 30 amp. The main floor features lots of windows allowing for plenty of NATURAL light to flow through. The spacious kitchen comes with STAINLESS STEEL appliances, including a GAS STOVE, and an adjacent dining area. The large living room will accommodate plenty of furniture. The BEAUTIFULLY UPDATED bathroom features double sinks and a large SPA-INSPIRED shower. There are 3 bedrooms on the main level. Downstairs is finished with the second kitchen, large living room, 3 additional bedrooms, and another bathroom. 2016-2018 windows, roof, and gutters. Excellent location located on a nice quiet street close to parks, schools, shopping, and easy access to major roadways. Lower level currently rented out. (id:51532)
Tags
| Property Summary |
|---|
| Building |
|---|
| Land |
|---|
| Level | Rooms | Dimensions |
|---|---|---|
| Basement | 4pc Bathroom | 2.82 M x 1.96 M |
| Bedroom | 3.89 M x 1.96 M | |
| Bedroom | 2.84 M x 3.10 M | |
| Kitchen | 3.00 M x 4.57 M | |
| Laundry room | 3.89 M x 3.53 M | |
| Recreational, Games room | 4.95 M x 4.57 M | |
| Storage | 2.82 M x 3.00 M | |
| Main level | 4pc Bathroom | 3.86 M x 3.33 M |
| Bedroom | 3.33 M x 3.41 M | |
| Bedroom | 3.33 M x 3.41 M | |
| Dining room | 3.25 M x 3.30 M | |
| Kitchen | 3.25 M x 2.64 M | |
| Living room | 4.65 M x 4.57 M | |
| Primary Bedroom | 3.83 M x 4.57 M |
| Features | |||||
|---|---|---|---|---|---|
| Back lane | No Smoking Home | Detached Garage(2) | |||
| Oversize | RV | See remarks | |||
| None | |||||





























































