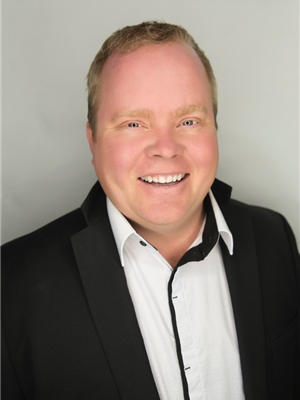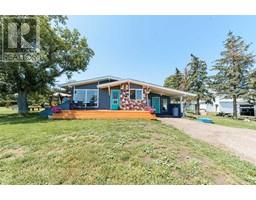1150 Kings Heights Way SE King's Heights, Airdrie, Alberta, CA
Address: 1150 Kings Heights Way SE, Airdrie, Alberta
Summary Report Property
- MKT IDA2157142
- Building TypeHouse
- Property TypeSingle Family
- StatusBuy
- Added14 weeks ago
- Bedrooms3
- Bathrooms4
- Area1662 sq. ft.
- DirectionNo Data
- Added On13 Aug 2024
Property Overview
Welcome home to Kings Heights. Ready for your family, this fresh, 2-storey home boasts open spaces, heigh ceilings and all the storage space you’ve been looking for! Upstairs, you’ll find comfortable bedrooms. The primary features a walk-in closet and 4 piece ensuite. This is finished off with a large, vaulted bonus room, the extra space to meet YOUR family’s needs. The main floor welcomes you into the open kitchen, living room and dining space. 9 foot ceilings bring in light through large windows. All cooks will enjoy the granite countertops with a breakfast bar island, and stainless steel appliances. You won’t lack for counter-space with the walk-through pantry taking you to a mudroom. This is a home for all seasons, with central air conditioning, energy-efficient furnace and hot water tank, and cozy gas fireplace. Close to green space, with ponds, fields, and pathways, and easy access to shopping, schools and more! (id:51532)
Tags
| Property Summary |
|---|
| Building |
|---|
| Land |
|---|
| Level | Rooms | Dimensions |
|---|---|---|
| Second level | Primary Bedroom | 13.65 Ft x 12.50 Ft |
| Bedroom | 9.92 Ft x 10.08 Ft | |
| Bedroom | 9.92 Ft x 10.08 Ft | |
| Bonus Room | 12.58 Ft x 25.50 Ft | |
| 4pc Bathroom | 8.75 Ft x 9.17 Ft | |
| 4pc Bathroom | 6.33 Ft x 7.92 Ft | |
| Basement | Family room | 21.50 Ft x 15.42 Ft |
| 3pc Bathroom | 10.00 Ft x 4.67 Ft | |
| Storage | 10.00 Ft x 10.75 Ft | |
| Storage | 6.42 Ft x 4.33 Ft | |
| Main level | Kitchen | 9.75 Ft x 20.75 Ft |
| Living room | 12.67 Ft x 15.83 Ft | |
| 2pc Bathroom | 5.17 Ft x 5.92 Ft | |
| Storage | 7.83 Ft x 8.67 Ft |
| Features | |||||
|---|---|---|---|---|---|
| Level | Parking | Attached Garage(2) | |||
| Washer | Refrigerator | Dishwasher | |||
| Stove | Dryer | Window Coverings | |||
| Garage door opener | Central air conditioning | ||||
























































