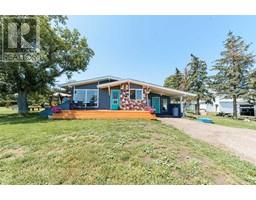2237 Bayside Road SW Bayside, Airdrie, Alberta, CA
Address: 2237 Bayside Road SW, Airdrie, Alberta
Summary Report Property
- MKT IDA2138892
- Building TypeHouse
- Property TypeSingle Family
- StatusBuy
- Added13 weeks ago
- Bedrooms4
- Bathrooms4
- Area2276 sq. ft.
- DirectionNo Data
- Added On17 Aug 2024
Property Overview
Directly backing onto the private canals in the exclusive community of Bayside Estates sits this stunning, fully finished walkout home. A quaint front porch greets guests and entices peaceful morning coffees watching the sunrise. Inside is almost 3,500 sq. ft of developed space with high-end upgrades that include central air conditioning, 9’ ceilings, built-in speakers, vinyl plank flooring, gorgeous designer details and an open floor plan perfectly situated to make the most of those tranquil views. Barn sliders open to the main floor den for a quiet work or study space. Floor-to-ceiling stone encases the focal fireplace in the living room inviting you to sit back and relax. The gourmet kitchen seamlessly combines style with function featuring quartz countertops, stainless steel appliances, crisp white cabinets, a massive island with seating and a walk-through pantry for easy grocery unloading. Adjacently the dining room is a casually elegant space to convene for family meals and entertaining with the canal views as the breathtaking backdrop. Host summer barbeques or simply unwind on the deck watching the kayakers row by. A large mudroom and a privately tucked away powder room complete this level. Ascend the staircase illuminated by beautiful cascade lighting to the upper level bonus room and enjoy your downtime in this airy space with soaring vaulted ceilings, gorgeous lighting and oversized windows. French doors open to the primary bedroom – a true owner’s sanctuary thanks to the expansive balcony overlooking the canals, grand vaulted ceilings, luxurious 5-piece ensuite and large walk-in closet with convenient access to the upper level laundry room. Both additional bedrooms on this level are spacious and bright sharing the 4-piece bathroom. The finished walkout basement has loads of space to entertain or relax in either the rec room or the family room inviting everyone to gather over movie and games nights. A 4th bedroom and another full bathroom complete this lev el. Walkout to the covered patio in your private yard and lavish in the effortless access to outdoor recreation. 6 km of waterways right out your door add to your active lifestyle for kayaking, cray fishing and ice skating in the winter or simply lounge waterside watching the birds, fish and other wildlife. Just a short bike ride away to the always popular Chinook Winds Park in neighbouring Prairie Springs a spray park, 3 playgrounds, a skate park, a multitude of various sports courts, a toboggan hill and seasonal concessions. Schools, transit and every amenity are also close by. Truly an unbeatable location with everything close at hand in a friendly neighbourhood that embraces the natural beauty of rural living yet has all the comforts of big city life! (id:51532)
Tags
| Property Summary |
|---|
| Building |
|---|
| Land |
|---|
| Level | Rooms | Dimensions |
|---|---|---|
| Basement | Recreational, Games room | 20.08 Ft x 19.83 Ft |
| Family room | 26.25 Ft x 14.33 Ft | |
| Storage | 12.17 Ft x 14.58 Ft | |
| Bedroom | 9.50 Ft x 10.75 Ft | |
| 3pc Bathroom | .00 Ft x .00 Ft | |
| Main level | Other | 7.83 Ft x 8.83 Ft |
| Living room | 26.92 Ft x 16.33 Ft | |
| Other | 20.75 Ft x 19.92 Ft | |
| Pantry | 7.33 Ft x 11.08 Ft | |
| Other | 11.33 Ft x 5.92 Ft | |
| Den | 8.92 Ft x 11.92 Ft | |
| 2pc Bathroom | .00 Ft x .00 Ft | |
| Upper Level | Bonus Room | 15.58 Ft x 12.25 Ft |
| Laundry room | 7.58 Ft x 11.92 Ft | |
| Primary Bedroom | 12.83 Ft x 13.17 Ft | |
| Other | 7.58 Ft x 8.67 Ft | |
| Bedroom | 11.00 Ft x 10.92 Ft | |
| Bedroom | 10.67 Ft x 12.25 Ft | |
| 5pc Bathroom | .00 Ft x .00 Ft | |
| 4pc Bathroom | .00 Ft x .00 Ft |
| Features | |||||
|---|---|---|---|---|---|
| No neighbours behind | Attached Garage(2) | Oversize | |||
| Washer | Refrigerator | Cooktop - Electric | |||
| Dishwasher | Wine Fridge | Dryer | |||
| Microwave | Oven - Built-In | Hood Fan | |||
| Window Coverings | Garage door opener | Walk out | |||
| Central air conditioning | |||||


































































