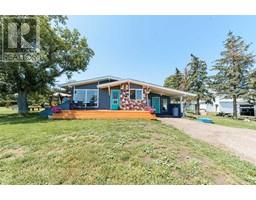343 Covecreek Circle NE Coventry Hills, Calgary, Alberta, CA
Address: 343 Covecreek Circle NE, Calgary, Alberta
Summary Report Property
- MKT IDA2157368
- Building TypeRow / Townhouse
- Property TypeSingle Family
- StatusBuy
- Added14 weeks ago
- Bedrooms2
- Bathrooms2
- Area1340 sq. ft.
- DirectionNo Data
- Added On14 Aug 2024
Property Overview
This contemporary townhouse takes you directly to the streets of Boston, London and around the world. Communal living with a space of your own. Don’t miss the highlights of this open two bedroom home. Stay organized with closet systems in the primary bedroom’s walk-in closet and kitchen pantry. The upper floor also dons a second bedroom, 4 piece bathroom, laundry and a 3 piece ensuite in the primary. Keep that global luxury feel as you enjoy granite countertops, engineered hardwood floors, and a brand new appliance suite. Off the kitchen you’ll find a spacious, fenced patio overlooking a large communal greenspace, which can be reached from your walkout basement. Stay warm with a smart thermostat, and an attached garage with epoxy flooring, or battle the summer heat with central air conditioning. Get that extra sense of security with the installed security system. A prime location with access to shopping, schools, express downtown bus, and major roadways. Or enjoy the new walking paths that connect the community. (id:51532)
Tags
| Property Summary |
|---|
| Building |
|---|
| Land |
|---|
| Level | Rooms | Dimensions |
|---|---|---|
| Second level | Primary Bedroom | 11.67 Ft x 10.75 Ft |
| Bedroom | 11.67 Ft x 9.75 Ft | |
| 3pc Bathroom | 4.92 Ft x 8.67 Ft | |
| 4pc Bathroom | 8.08 Ft x 5.00 Ft | |
| Lower level | Storage | 21.33 Ft x 11.42 Ft |
| Office | 9.58 Ft x 8.92 Ft | |
| Main level | Kitchen | 10.08 Ft x 12.00 Ft |
| Living room/Dining room | 20.17 Ft x 15.17 Ft |
| Features | |||||
|---|---|---|---|---|---|
| Parking | Attached Garage(1) | Washer | |||
| Refrigerator | Dishwasher | Stove | |||
| Dryer | Window Coverings | Garage door opener | |||
| Walk out | Central air conditioning | ||||








































