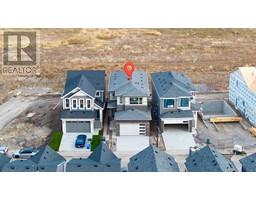1199 LANARK Boulevard Lanark, Airdrie, Alberta, CA
Address: 1199 LANARK Boulevard, Airdrie, Alberta
Summary Report Property
- MKT IDA2180392
- Building TypeRow / Townhouse
- Property TypeSingle Family
- StatusBuy
- Added2 weeks ago
- Bedrooms3
- Bathrooms3
- Area1354 sq. ft.
- DirectionNo Data
- Added On06 Dec 2024
Property Overview
Townhome for Sale in Lanark – Airdrie's Most Desired Community! OPEN HOUSE NOV 30 & DEC 01,, 2024, 2-4PM Welcome to this stunning 3-bedroom, 2.5-bathroom townhome located in Lanark, one of Airdrie's fastest-growing and most sought-after neighborhoods. This property offers the perfect combination of style, functionality, and convenience, with no condo fees!Key Features:•Double Detached Garage•Fenced and Landscaped by the builder for immediate outdoor enjoyment•Spacious Backyard with Deck – perfect for relaxing or entertaining•9-ft Ceilings on the Main Floor•Elegant Hardwood Flooring throughout the open-concept layout•Modern Design with upgraded lighting, color palette, and finishes•Functional Layout to suit all lifestyles•Second-Floor Laundry Space – no more carrying laundry up and down stairs!Prime Location:•Park-facing – enjoy beautiful views and outdoor activities right at your doorstep•Close to schools, shopping, and essential amenities•Convenient access to the highway, thanks to the new intersection nearbyThis townhome is a complete package for families or professionals looking for modern living in a vibrant community.Don’t miss out – call today to book your showing or for more details about this fantastic listing! (id:51532)
Tags
| Property Summary |
|---|
| Building |
|---|
| Land |
|---|
| Level | Rooms | Dimensions |
|---|---|---|
| Second level | Bedroom | 9.58 M x 12.33 M |
| Bedroom | 9.08 M x 12.42 M | |
| Primary Bedroom | 11.50 M x 11.92 M | |
| 4pc Bathroom | 4.75 M x 8.25 M | |
| 3pc Bathroom | 7.25 M x 7.58 M | |
| Main level | 2pc Bathroom | 2.58 M x 6.92 M |
| Features | |||||
|---|---|---|---|---|---|
| Detached Garage(2) | Refrigerator | Range - Electric | |||
| Dishwasher | Microwave Range Hood Combo | None | |||

























































