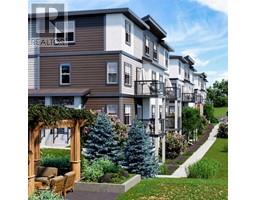76 Key Cove SW Key Ranch, Airdrie, Alberta, CA
Address: 76 Key Cove SW, Airdrie, Alberta
Summary Report Property
- MKT IDA2166579
- Building TypeHouse
- Property TypeSingle Family
- StatusBuy
- Added5 weeks ago
- Bedrooms4
- Bathrooms3
- Area2307 sq. ft.
- DirectionNo Data
- Added On04 Dec 2024
Property Overview
Welcome to the stunning Priya by Bedrock Homes, a 4-bedroom, 3-bathroom walkout home that blends style and functionality. The spacious open-to-below design creates a grand ambiance, while the main floor bedroom with a 3-piece bath adds convenience for guests or family members. The primary bedroom offers luxury with a huge walk-in closet featuring upgraded shelving and a 5-piece ensuite complete with dual sinks, a walk-in shower, and a freestanding tub. The second floor includes a walkthrough laundry with linen shelves for added ease. The mudroom boasts an organizer bench with shelf and hooks, perfect for staying organized. Throughout the home, enjoy quartz countertops, soft-close cabinetry, and sleek 41” upper cabinets in the kitchen. A 50" linear LED electric fireplace enhances the cozy atmosphere, while modern smart home technology provides cutting-edge convenience. (id:51532)
Tags
| Property Summary |
|---|
| Building |
|---|
| Land |
|---|
| Level | Rooms | Dimensions |
|---|---|---|
| Main level | 3pc Bathroom | Measurements not available |
| Other | 11.50 Ft x 9.50 Ft | |
| Great room | 17.50 Ft x 13.50 Ft | |
| Kitchen | 11.50 Ft x 12.25 Ft | |
| Bedroom | 9.50 Ft x 11.00 Ft | |
| Upper Level | 4pc Bathroom | Measurements not available |
| 5pc Bathroom | Measurements not available | |
| Primary Bedroom | 11.50 Ft x 16.01 Ft | |
| Bedroom | 9.33 Ft x 12.50 Ft | |
| Bedroom | 9.33 Ft x 12.50 Ft | |
| Bonus Room | 15.33 Ft x 12.50 Ft |
| Features | |||||
|---|---|---|---|---|---|
| No Animal Home | No Smoking Home | Attached Garage(2) | |||
| Refrigerator | Dishwasher | Range | |||
| Hood Fan | Walk out | None | |||











































