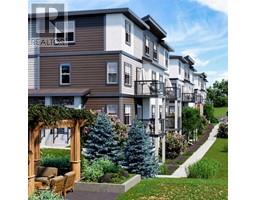84 Key Cove SW Key Ranch, Airdrie, Alberta, CA
Address: 84 Key Cove SW, Airdrie, Alberta
Summary Report Property
- MKT IDA2172039
- Building TypeHouse
- Property TypeSingle Family
- StatusBuy
- Added5 weeks ago
- Bedrooms3
- Bathrooms3
- Area2374 sq. ft.
- DirectionNo Data
- Added On04 Dec 2024
Property Overview
The Maeve B by Bedrock Homes is a thoughtfully designed two-story home that combines style and functionality for modern family living. As you enter, a welcoming foyer opens to a versatile flex room, perfect for a home office or creative space, alongside a convenient main floor bathroom. The heart of the home features a sleek galley kitchen with a walk-through pantry, seamlessly connecting to the mudroom and double attached garage. The open-concept kitchen flows into the spacious dining area and great room, ideal for entertaining. Upstairs, you'll find three generously sized bedrooms, a full bathroom, and a large bonus room for family gatherings. The primary bedroom offers a luxurious ensuite with dual vanities, a free-standing tub, and a walk-in shower, while the walk-through closet provides easy access to the laundry room for added convenience. Photos are representative. (id:51532)
Tags
| Property Summary |
|---|
| Building |
|---|
| Land |
|---|
| Level | Rooms | Dimensions |
|---|---|---|
| Main level | 2pc Bathroom | .00 Ft x .00 Ft |
| Great room | 16.50 Ft x 13.83 Ft | |
| Kitchen | 16.50 Ft x 8.67 Ft | |
| Other | 9.00 Ft x 11.67 Ft | |
| Other | 10.00 Ft x 8.75 Ft | |
| Upper Level | 5pc Bathroom | .00 Ft x .00 Ft |
| 5pc Bathroom | .00 Ft x .00 Ft | |
| Bonus Room | 18.00 Ft x 12.25 Ft | |
| Primary Bedroom | 16.75 Ft x 13.00 Ft | |
| Bedroom | 12.33 Ft x 9.33 Ft | |
| Bedroom | 11.83 Ft x 9.33 Ft |
| Features | |||||
|---|---|---|---|---|---|
| No neighbours behind | No Animal Home | No Smoking Home | |||
| Attached Garage(2) | Refrigerator | Dishwasher | |||
| Range | Hood Fan | Walk out | |||
| None | |||||











































