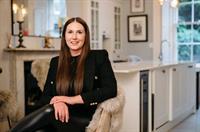204 Langwell Common SE Lanark, Airdrie, Alberta, CA
Address: 204 Langwell Common SE, Airdrie, Alberta
Summary Report Property
- MKT IDA2182832
- Building TypeHouse
- Property TypeSingle Family
- StatusBuy
- Added2 weeks ago
- Bedrooms3
- Bathrooms3
- Area1546 sq. ft.
- DirectionNo Data
- Added On12 Dec 2024
Property Overview
Step into the Fernie 3, a remarkable open plan design, Master Built by Douglas Homes. This exceptional single-family home boasts an open floor plan with an inviting Great Room; Gourmet kitchen featuring quartz countertops, 42” upper cabinets, spacious centre island and stainless steel appliances; And a large main floor flex room, creating versatile spaces for your work and play. Other main floor features include: Hardwood flooring throughout, 9’ ceilings and towering 8’ doors. Upstairs you’ll find your family oasis – your spacious Primary bedroom, with walk in closet and 5-piece (!) ensuite bath, convenient upstairs laundry room, 4-piece main bath and 2 additional bedrooms. Separate side entry offers private access to the full sized basement, awaiting your finishing touches. Located on a prime corner lot, steps away from the community pump-track and future school, this home is a must-see. Lanark is a dynamic new community, offering the best of quiet family living – minutes from commuter routes into the hustle and bustle of the city! ***Photos are taken from a different property of the same plan, some features and finishes may vary. (id:51532)
Tags
| Property Summary |
|---|
| Building |
|---|
| Land |
|---|
| Level | Rooms | Dimensions |
|---|---|---|
| Main level | Great room | 13.33 Ft x 14.50 Ft |
| Other | 111.75 Ft x 9.75 Ft | |
| Other | 10.50 Ft x 10.42 Ft | |
| 2pc Bathroom | .00 Ft x .00 Ft | |
| Upper Level | Primary Bedroom | 11.42 Ft x 12.00 Ft |
| 5pc Bathroom | .00 Ft x .00 Ft | |
| 4pc Bathroom | .00 Ft x .00 Ft | |
| Laundry room | .00 Ft x .00 Ft | |
| Bedroom | 9.08 Ft x 10.83 Ft | |
| Bedroom | 9.00 Ft x 10.00 Ft |
| Features | |||||
|---|---|---|---|---|---|
| See remarks | Other | Back lane | |||
| No Animal Home | No Smoking Home | Detached Garage(2) | |||
| Refrigerator | Range - Electric | Dishwasher | |||
| Microwave Range Hood Combo | Garage door opener | Separate entrance | |||
| None | Other | ||||








































