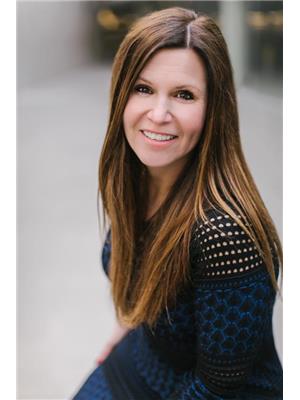272 Big Hill Circle SE Big Springs, Airdrie, Alberta, CA
Address: 272 Big Hill Circle SE, Airdrie, Alberta
Summary Report Property
- MKT IDA2177613
- Building TypeHouse
- Property TypeSingle Family
- StatusBuy
- Added3 weeks ago
- Bedrooms2
- Bathrooms1
- Area955 sq. ft.
- DirectionNo Data
- Added On03 Dec 2024
Property Overview
HOME SWEET HOME! Welcome to this charming bungalow style home in the popular community of Big Springs in amazing Airdrie. This is one of the most affordable opportunities you will find for a detached home in the area! Perfect for both investors and first-time home buyers alike. This home offers 2 bedrooms, 1 bathroom and 955+ SQFT of upgraded living space. Inside you will find a large open concept living room, a spacious contemporary kitchen with an island, a generous sized bedroom, a wonderful primary bedroom and a 4 piece bathroom. HOME UPGRADES include a newer furnace, newer hot water tank, new flooring, new siding, new fence and a new roof that was replaced in 2018. Outside, there is your large private, partially fenced lot with a massive deck, shed and a parking pad that can accommodate 2 vehicles. This terrific location is steps from a green space and pathways, East Lake, shopping, restaurants, schools, public transportation, parks, easy access to Highway 2 and a quick drive to Calgary. Don’t miss out on this rare opportunity for investors and home buyers alike. Book your private viewing today! (id:51532)
Tags
| Property Summary |
|---|
| Building |
|---|
| Land |
|---|
| Level | Rooms | Dimensions |
|---|---|---|
| Main level | 4pc Bathroom | 10.17 Ft x 8.33 Ft |
| Bedroom | 10.17 Ft x 15.00 Ft | |
| Primary Bedroom | 13.25 Ft x 11.17 Ft | |
| Kitchen | 16.42 Ft x 13.25 Ft | |
| Living room | 16.25 Ft x 13.25 Ft | |
| Laundry room | 5.92 Ft x 5.50 Ft | |
| Other | 35.92 Ft x 7.75 Ft |
| Features | |||||
|---|---|---|---|---|---|
| Closet Organizers | Parking Pad | Refrigerator | |||
| Stove | Window Coverings | None | |||







































