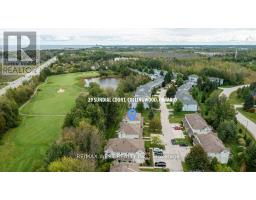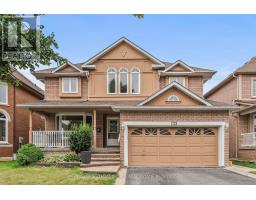8 LURCOOK STREET, Ajax, Ontario, CA
Address: 8 LURCOOK STREET, Ajax, Ontario
Summary Report Property
- MKT IDE9053627
- Building TypeRow / Townhouse
- Property TypeSingle Family
- StatusBuy
- Added14 weeks ago
- Bedrooms4
- Bathrooms4
- Area0 sq. ft.
- DirectionNo Data
- Added On14 Aug 2024
Property Overview
Welcome To This Beautifully Upgraded Townhouse, A True Gem Nestled In A Serene And Friendly Neighborhood. This Exceptional Property Boasts Modern Enhancements And Thoughtful Design Elements, Ensuring Comfort And Convenience For Its Future Owners. The Heart Of The Home Features Sleek Quartz Countertops, Custom Cabinetry, And Stainless Steel Appliances, Making It A Chef's Dream. The Luxurious Master Suite Includes An Enlarged Walk-in Closet And Renovated Bathroom With Spacious Glass-enclosed Shower. Enjoy Outdoor Living On The Private Patio, Perfect For Al Fresco Dining, Barbecues, Or Simply Unwinding After A Long Day. The Finished Basement Features 1+1 Bedrooms, 3 Pc Bathroom, Kitchenette, and Double Laundry. One Of The Standout Features Of This Townhouse Is The Widened Driveway, Offering Extra Parking Space For Multiple Vehicles. QUICK CLOSING AVAILABLE (id:51532)
Tags
| Property Summary |
|---|
| Building |
|---|
| Land |
|---|
| Level | Rooms | Dimensions |
|---|---|---|
| Second level | Primary Bedroom | 5.66 m x 4.52 m |
| Bedroom | 4.22 m x 2.89 m | |
| Bedroom | 3.01 m x 2 m | |
| Basement | Office | 2.04 m x 1.05 m |
| Laundry room | 1.08 m x 1.05 m | |
| Bedroom | 5.18 m x 2.07 m | |
| Kitchen | 1.08 m x 1.05 m | |
| Main level | Dining room | 2.82 m x 2.44 m |
| Living room | 4.78 m x 3.12 m | |
| Kitchen | 6.02 m x 4.07 m |
| Features | |||||
|---|---|---|---|---|---|
| Conservation/green belt | In-Law Suite | Attached Garage | |||
| Dishwasher | Dryer | Microwave | |||
| Range | Refrigerator | Two Washers | |||
| Central air conditioning | |||||











































