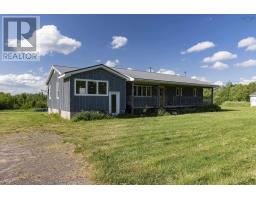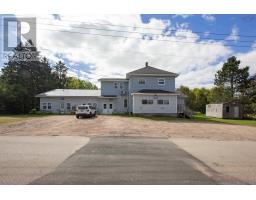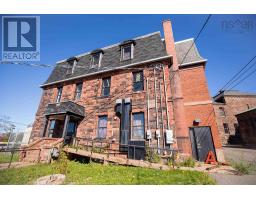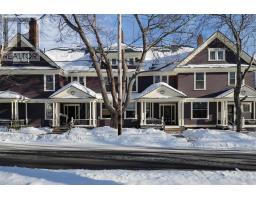50 Rosewood Drive, Amherst, Nova Scotia, CA
Address: 50 Rosewood Drive, Amherst, Nova Scotia
Summary Report Property
- MKT ID202416261
- Building TypeMobile Home
- Property TypeSingle Family
- StatusBuy
- Added10 weeks ago
- Bedrooms3
- Bathrooms2
- Area1184 sq. ft.
- DirectionNo Data
- Added On12 Dec 2024
Property Overview
TWO YEAR-OLD MINI-HOME! This mini-home features 1184 square feet of living space with beautiful floor to ceiling windows allowing for the most natural light possible. Entering through the main door you enter into a large mudroom with built-in bench and storage, double closet and laundry area. Continuing into the main living space you will find an open concept dining, kitchen and living room. The kitchen has a large center island, walk-in pantry, and ductless mini-split. Leaving the living room you have two guest bedrooms and a four piece bathroom. At the opposite end off of the mudroom is the primary suite featuring a walk-in closet and three-piece ensuite. Outside there is a 12x24+8x15 deck on the front with privacy fencing and at the back of the property there is a lovely 12x12 screened in room and shed. Be sure to check out the 3D Tour and floor plans for more details. (id:51532)
Tags
| Property Summary |
|---|
| Building |
|---|
| Level | Rooms | Dimensions |
|---|---|---|
| Main level | Mud room | 8.8 x 7.9 |
| Laundry room | 6.2 x 6.2 | |
| Kitchen | 14.11 x 13.7 | |
| Living room | 14.11 x 10.6 | |
| Bedroom | 10.6 x 12.3 | |
| Bedroom | 10.6 x 10.6 | |
| Bath (# pieces 1-6) | 6.3 x 8.8 | |
| Primary Bedroom | 14.11 x 10.10 | |
| Other | WIC 6.1 x 5.6 | |
| Ensuite (# pieces 2-6) | 8.4 x 5.6 |
| Features | |||||
|---|---|---|---|---|---|
| Level | Gazebo | Range - Electric | |||
| Dishwasher | Microwave Range Hood Combo | Refrigerator | |||
| Heat Pump | |||||

























































