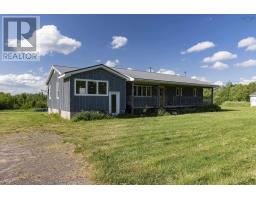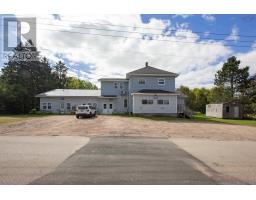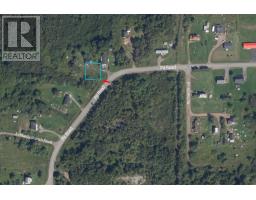1555 Highway 242, River Hebert, Nova Scotia, CA
Address: 1555 Highway 242, River Hebert, Nova Scotia
Summary Report Property
- MKT ID202428147
- Building TypeHouse
- Property TypeSingle Family
- StatusBuy
- Added10 weeks ago
- Bedrooms3
- Bathrooms2
- Area1161 sq. ft.
- DirectionNo Data
- Added On11 Dec 2024
Property Overview
THREE BEDROOM HOME ON 2 ACRES! This home has been well maintained over the last few years! Recent updates include back flow valve on sewer & sump pump. Proper oil line protection & oil tank on concrete pad. All appliances are 6 years or younger. Generator included. Smart meter December 2019. Ductless heat pumps installed April 2019, June 2020 & Aug 2024. Two-piece bathroom added 2020. New water treatment system June 2022. Water heater February 2023. Electric heater installed in kitchen 2023. New pex drain for sump pump April 2023. New furnace fan 2023. Basement spray foamed June 2024. New expansion tank, well cover, pipes, and pump July 2024. Blown in insulation added to the attic July 2024. New cement driveway August 2024. The main floor features a living room, dining room, four-piece bathroom with laundry, and large kitchen with pantry. Upstairs are three bedrooms and a two-piece bathroom. The property has a 13x17 wire shed, beautiful gardens and fruit trees (peach, cherry, goji berries, red & black currants, and grapevines). Located in the heart of River Hebert, within walking distance to the regional school (PP-12) and community center. Be sure to check out the 3D Tour and Floor Plans. (id:51532)
Tags
| Property Summary |
|---|
| Building |
|---|
| Level | Rooms | Dimensions |
|---|---|---|
| Second level | Bath (# pieces 1-6) | 8.4 x 6.3 |
| Primary Bedroom | 10.9 x 10.10 | |
| Bedroom | 10.8 x 10.9 | |
| Bedroom | 9.8 x 9.2 | |
| Main level | Foyer | 12.5 x 8 |
| Living room | 10.8 x 11.1 | |
| Dining nook | 14. x 10.7 | |
| Laundry / Bath | 7.9 x 10.7 | |
| Kitchen | 12.10 x 17.7 |
| Features | |||||
|---|---|---|---|---|---|
| Wheelchair access | Level | Gravel | |||
| Range - Electric | Dishwasher | Dryer - Electric | |||
| Washer | Microwave | Refrigerator | |||
| Heat Pump | |||||



















































