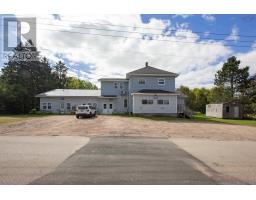941 Hartford Road, Hartford, Nova Scotia, CA
Address: 941 Hartford Road, Hartford, Nova Scotia
Summary Report Property
- MKT ID202500076
- Building TypeHouse
- Property TypeSingle Family
- StatusBuy
- Added7 weeks ago
- Bedrooms3
- Bathrooms1
- Area1527 sq. ft.
- DirectionNo Data
- Added On03 Jan 2025
Property Overview
CHARMING BUNGALOW ON 5.05 ACRES! This home sits in the quiet countryside centrally located just 15 minutes to Pugwash and public beaches, 20 minutes to Ski Wentworth, 25 minutes to Oxford, 35 minutes to Springhill, 45 minutes to Amherst, and 55 minutes to Truro. Entering the home from the from the front covered deck you enter the bright living room, open to the dining nook and kitchen with patio doors to the backyard, down the main hall are two guest bedrooms, and primary bedroom with double closet and direct access to the four-piece bathroom. Off the kitchen is a large addition that is just waiting for the new owner to bring it to life, whether it?s a family room, work from home area, there are endless options. There is a full concrete foundation under the home and addition which is currently unfinished but could be developed further. Heading outside there is plenty of room to garden, start a hobby farm or plenty of room for kids to run and play. Be sure to check out the 3D tour and floor plans for more details. (id:51532)
Tags
| Property Summary |
|---|
| Building |
|---|
| Level | Rooms | Dimensions |
|---|---|---|
| Main level | Living room | 11.3 x 20.7 |
| Dining nook | 13.8 x 7.9 | |
| Kitchen | 13.1 x 12.10 | |
| Bedroom | 7.9 x 11.7 | |
| Bedroom | 11.4 x 9.8 | |
| Primary Bedroom | 13.3 x 13.2 | |
| Bath (# pieces 1-6) | 13.3 x 8.4 |
| Features | |||||
|---|---|---|---|---|---|
| Level | Sump Pump | Gravel | |||
| Range - Gas | Dishwasher | Dryer | |||
| Washer | Refrigerator | ||||




























































