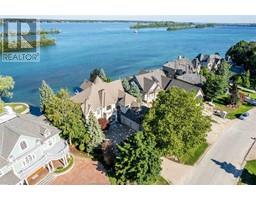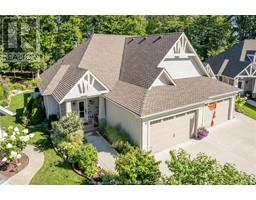367 CRYSTAL BAY DRIVE, Amherstburg, Ontario, CA
Address: 367 CRYSTAL BAY DRIVE, Amherstburg, Ontario
Summary Report Property
- MKT ID24016839
- Building TypeHouse
- Property TypeSingle Family
- StatusBuy
- Added14 weeks ago
- Bedrooms4
- Bathrooms3
- Area0 sq. ft.
- DirectionNo Data
- Added On11 Aug 2024
Property Overview
Welcome to your ultimate escape on the picturesque Boblo Island! This custom-built two-storey home offers luxury intertwined with nature's serenity. With 3+1 bedrooms and 2.5 baths, this home is designed to impress and enchant. Enter and be greated by stunning woodwork, featuring beamed ceilings, rich flooring, and elegant trim that exudes timeless charm. The open-concept living area is perfect for relaxation and entertaining, complete with a large kitchen ready to inspire your inner chef. Gather around the floor-to-ceiling brick fireplace in the cozy living room or enjoy serene views from the enclosed 4-season sunroom. Upstairs, the primary suite feels like a personal sanctuary, featuring a private balcony for morning coffee or stargazing, a charming fireplace, and a luxurious ensuite. The full, unfinished basement offers ample storage and potential for additional living areas. (id:51532)
Tags
| Property Summary |
|---|
| Building |
|---|
| Land |
|---|
| Level | Rooms | Dimensions |
|---|---|---|
| Second level | 5pc Ensuite bath | Measurements not available |
| 3pc Bathroom | Measurements not available | |
| Primary Bedroom | 25.6 x 23.8 | |
| Laundry room | Measurements not available | |
| Balcony | 9.8 x 24.1 | |
| Bedroom | 13.4 x 13.1 | |
| Bedroom | 13.4 x 12 | |
| Main level | 2pc Bathroom | Measurements not available |
| Sunroom | 24.1 x 9.8 | |
| Storage | 8.5 x 6.2 | |
| Mud room | 8.5 x 6.1 | |
| Living room/Fireplace | 23.10 x 23.8 | |
| Kitchen | 16.7 x 11.8 | |
| Dining room | 16.5 x 14.3 | |
| Den | 12.1 x 14.6 | |
| Foyer | 8.7 x 8.3 |
| Features | |||||
|---|---|---|---|---|---|
| Double width or more driveway | Front Driveway | Interlocking Driveway | |||
| Attached Garage | Garage | Dishwasher | |||
| Dryer | Refrigerator | Stove | |||
| Washer | Oven | ||||





































































