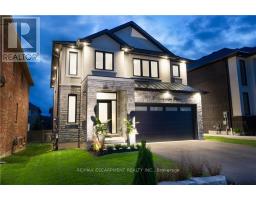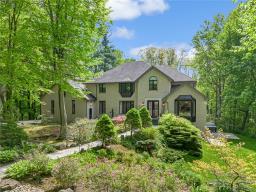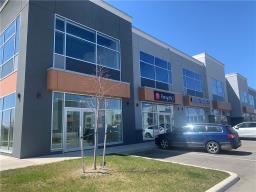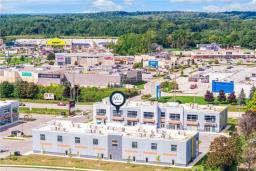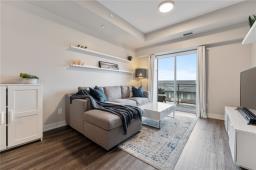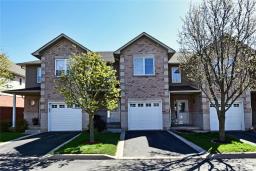9 Irwin Avenue, Ancaster, Ontario, CA
Address: 9 Irwin Avenue, Ancaster, Ontario
Summary Report Property
- MKT IDH4204835
- Building TypeHouse
- Property TypeSingle Family
- StatusBuy
- Added12 weeks ago
- Bedrooms5
- Bathrooms4
- Area3200 sq. ft.
- DirectionNo Data
- Added On24 Aug 2024
Property Overview
Welcome to this stunning 3300 sq ft home in the prestigious Meadowlands of Ancaster. From the moment you step into the grand entrance with its soaring ceilings, you'll be captivated by the elegance and spaciousness this home offers. The open-concept living, dining, and kitchen area is perfect for both everyday living and entertaining, featuring a chef’s dream kitchen equipped stainless steel appliances. Upstairs, you'll find four generously sized bedrooms, an office, and a convenient laundry room. The fully finished basement extends your living space with a large recreation room, a bathroom, and plenty of storage. Situated on a spacious corner lot, the backyard is a true retreat with a built-in barbecue lounge area and ample space for outdoor activities. Enjoy the convenience of being within walking distance to top-rated schools, parks, and all essential amenities, with easy access to highways for your commuting needs. (id:51532)
Tags
| Property Summary |
|---|
| Building |
|---|
| Level | Rooms | Dimensions |
|---|---|---|
| Second level | Bedroom | 13' '' x 10' '' |
| Laundry room | 9' '' x 6' '' | |
| Bedroom | 13' '' x 13' '' | |
| 4pc Bathroom | 9' '' x 6' '' | |
| Bedroom | 14' '' x 13' '' | |
| 5pc Ensuite bath | 11' '' x 9' '' | |
| Primary Bedroom | 18' '' x 14' '' | |
| Office | 14' '' x 9' '' | |
| Office | 14' '' x 9' '' | |
| Basement | Storage | Measurements not available |
| Cold room | Measurements not available | |
| 2pc Bathroom | 6' '' x 4' '' | |
| Recreation room | 29' '' x 35' '' | |
| Bedroom | 9' '' x 11' '' | |
| Ground level | Mud room | 6' '' x 6' '' |
| Office | 12' '' x 14' '' | |
| Kitchen | 14' '' x 17' '' | |
| Living room | 14' '' x 18' '' | |
| Dining room | 11' '' x 14' '' | |
| 2pc Bathroom | 4' '' x 6' '' | |
| Den | 10' '' x 13' '' | |
| Foyer | 7' '' x 17' '' |
| Features | |||||
|---|---|---|---|---|---|
| Golf course/parkland | Attached Garage | Central air conditioning | |||















































