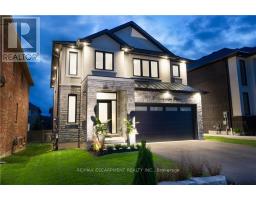368 Paling Avenue, Hamilton, Ontario, CA
Address: 368 Paling Avenue, Hamilton, Ontario
Summary Report Property
- MKT IDH4204873
- Building TypeHouse
- Property TypeSingle Family
- StatusBuy
- Added12 weeks ago
- Bedrooms3
- Bathrooms1
- Area800 sq. ft.
- DirectionNo Data
- Added On26 Aug 2024
Property Overview
Welcome to this well-cared-for bungalow nestled in the highly desirable Homeside neighborhood of East Hamilton. As you step inside, you'll immediately notice the pride of ownership throughout. This home features two spacious bedrooms, a full bathroom, a large and inviting living room, and a kitchen with solid wood cabinets that offer both style and durability. The fully finished basement expands your living space with a large rec room, an additional bedroom, and another bathroom, perfect for guests or family members. Step outside to the rear deck, an ideal space for entertaining family and friends. The double-car garage is a dream for the hobbyist or mechanic, complete with electricity for all your projects. With ample parking for up to four cars in the driveway, convenience is at your doorstep. Located close to schools, parks, and bus routes, this home offers both comfort and accessibility. (id:51532)
Tags
| Property Summary |
|---|
| Building |
|---|
| Level | Rooms | Dimensions |
|---|---|---|
| Basement | Recreation room | 17' '' x 11' '' |
| Bedroom | 13' '' x 11' '' | |
| Laundry room | 10' 10'' x 7' '' | |
| Ground level | Primary Bedroom | 11' 6'' x 9' 10'' |
| Bedroom | 11' 6'' x 9' 6'' | |
| 4pc Bathroom | Measurements not available | |
| Eat in kitchen | 13' 3'' x 8' '' | |
| Living room | 17' 4'' x 11' 10'' |
| Features | |||||
|---|---|---|---|---|---|
| Park setting | Park/reserve | Paved driveway | |||
| Detached Garage | Dryer | Refrigerator | |||
| Stove | Washer | Central air conditioning | |||




















































