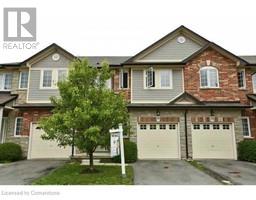10 PRINGLE Lane 426 - Harmony Hall, Ancaster, Ontario, CA
Address: 10 PRINGLE Lane, Ancaster, Ontario
3 Beds3 BathsNo Data sqftStatus: Rent Views : 655
Price
$2,395
Summary Report Property
- MKT ID40679535
- Building TypeRow / Townhouse
- Property TypeSingle Family
- StatusRent
- Added5 hours ago
- Bedrooms3
- Bathrooms3
- AreaNo Data sq. ft.
- DirectionNo Data
- Added On18 Dec 2024
Property Overview
This fully upgraded townhouse offers a perfect blend of modern luxury and functionality. The chef-inspired kitchen features top-of-the-line KitchenAid stainless steel appliances, a built-in fridge, and a stylish backsplash. Recessed lighting and upgraded fixtures illuminate the space, enhancing its contemporary appeal. The elegant hardwood staircase adds a sophisticated touch throughout. Stunning granite countertops grace the kitchen, while the spa-like ensuite bathroom boasts a glass shower for ultimate relaxation. With attention to detail at every turn, this home offers both comfort and style—ideal for those seeking a move-in ready, high-quality living space. (id:51532)
Tags
| Property Summary |
|---|
Property Type
Single Family
Building Type
Row / Townhouse
Storeys
3
Square Footage
1257 sqft
Subdivision Name
426 - Harmony Hall
Title
Freehold
Land Size
under 1/2 acre
Built in
2018
Parking Type
Attached Garage
| Building |
|---|
Bedrooms
Above Grade
3
Bathrooms
Total
3
Partial
1
Interior Features
Appliances Included
Dryer, Refrigerator, Stove, Washer
Basement Type
None
Building Features
Features
Paved driveway
Foundation Type
Poured Concrete
Style
Attached
Architecture Style
3 Level
Square Footage
1257 sqft
Rental Equipment
Other, Water Heater
Heating & Cooling
Cooling
Central air conditioning
Heating Type
Forced air
Utilities
Utility Sewer
Municipal sewage system
Water
Municipal water
Exterior Features
Exterior Finish
Brick, Stucco
Parking
Parking Type
Attached Garage
Total Parking Spaces
2
| Land |
|---|
Other Property Information
Zoning Description
RM5-677
| Level | Rooms | Dimensions |
|---|---|---|
| Second level | 2pc Bathroom | 3'0'' x 7'3'' |
| Dining room | 9'3'' x 6'5'' | |
| Kitchen | 11'3'' x 7'6'' | |
| Living room | 13'0'' x 11'8'' | |
| Third level | 3pc Bathroom | Measurements not available |
| Bedroom | 9'4'' x 7'0'' | |
| Bedroom | 9'4'' x 7'1'' | |
| 3pc Bathroom | Measurements not available | |
| Primary Bedroom | 12'0'' x 9'0'' | |
| Main level | Recreation room | 8'0'' x 8'0'' |
| Features | |||||
|---|---|---|---|---|---|
| Paved driveway | Attached Garage | Dryer | |||
| Refrigerator | Stove | Washer | |||
| Central air conditioning | |||||





















