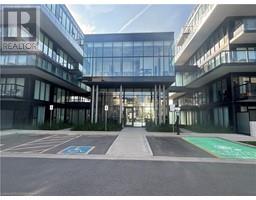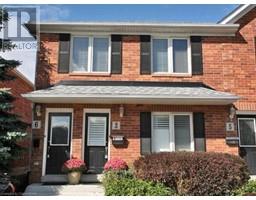203 PENN Drive 330 - Roseland, Burlington, Ontario, CA
Address: 203 PENN Drive, Burlington, Ontario
Summary Report Property
- MKT ID40679423
- Building TypeHouse
- Property TypeSingle Family
- StatusRent
- Added7 hours ago
- Bedrooms4
- Bathrooms4
- AreaNo Data sq. ft.
- DirectionNo Data
- Added On18 Dec 2024
Property Overview
Beautiful family home on a magnificent lot (90x150) in prestigious Roseland in South Burlington on a private cul-de-sac. The master bedroom features a 4 piece ensuite bathroom with heated floor and walk in closet with organizer. A large bedroom with walk in closet and main bathroom complete this level. The ground level features a mud room with access to garage and a den/bedroom with 3 piece ensuite with heated floors. Basement features a 2 piece bath, recreation room and 4th bedroom. The home is complete with hardwood flooring throughout main and upper levels. Then retreat to your private fenced yard with majestic trees and lake views. Located in Tuck Public School and Nelson High School district. This is a fantastic home on a great street with highly ranked schools. (id:51532)
Tags
| Property Summary |
|---|
| Building |
|---|
| Land |
|---|
| Level | Rooms | Dimensions |
|---|---|---|
| Second level | 4pc Bathroom | 12'8'' x 5'6'' |
| Bedroom | 12'8'' x 12'2'' | |
| 4pc Bathroom | 8'3'' x 8'9'' | |
| Primary Bedroom | 14'2'' x 14'9'' | |
| Basement | Utility room | 12'11'' x 11'11'' |
| 2pc Bathroom | 2'10'' x 5'0'' | |
| Bedroom | 9'7'' x 11'11'' | |
| Recreation room | 22'11'' x 13'8'' | |
| Main level | Laundry room | 13'1'' x 11'7'' |
| 3pc Bathroom | 5'0'' x 10'9'' | |
| Bedroom | 12'6'' x 11'10'' | |
| Kitchen | 9'11'' x 14'6'' | |
| Dining room | 9'11'' x 12'6'' | |
| Living room | 13'4'' x 19'10'' |
| Features | |||||
|---|---|---|---|---|---|
| Paved driveway | Attached Garage | Dryer | |||
| Refrigerator | Stove | Washer | |||
| Central air conditioning | |||||











































