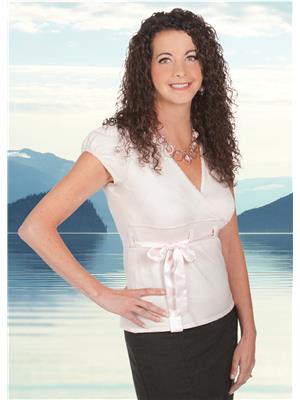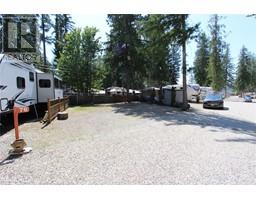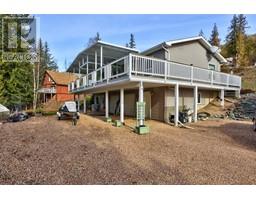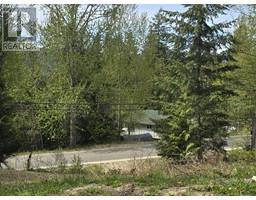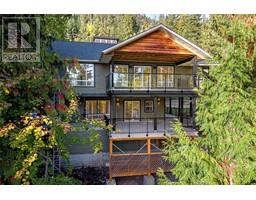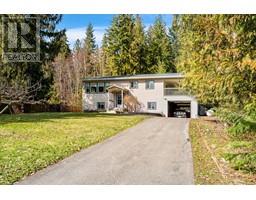7465 Crowfoot Drive North Shuswap, Anglemont, British Columbia, CA
Address: 7465 Crowfoot Drive, Anglemont, British Columbia
Summary Report Property
- MKT ID10307557
- Building TypeHouse
- Property TypeSingle Family
- StatusBuy
- Added13 weeks ago
- Bedrooms2
- Bathrooms2
- Area1594 sq. ft.
- DirectionNo Data
- Added On18 Aug 2024
Property Overview
Beautifully appointed home in the heart of the recreational paradise known as Anglemont on the sunny North Shuswap. This home offers bright and spacious open living space and the view will have you hooked on first sight. Covered deck to enjoy the seasons and watch those sunsets and maybe a deer or two. Home offers 2 large bedrooms and amazing recreational area which can be used in many ways and the space is ready and certified for a wood stove.Main floor bathroom is plumbed and ready for a large soaker tub. Other features include a Central Vac and this is being offered ""turn key"" with all furnishings.Detached garage is perfect for storing all of your recreational toys. Anglemont is home to 4 season recreation with hiking and biking trails, golf course, marina and Crowfoot Mountain for all of you sledders. This one is ready for quick possession so you and your family can start making memories in The Shuswap. Basement recreational room is hard to measure. Measurements to verified if deemed important. (id:51532)
Tags
| Property Summary |
|---|
| Building |
|---|
| Level | Rooms | Dimensions |
|---|---|---|
| Basement | Full bathroom | 10' x 10' |
| Laundry room | 10' x 7' | |
| Recreation room | 20' x 15' | |
| Bedroom | 15' x 10'8'' | |
| Main level | Full bathroom | 10' x 10' |
| Primary Bedroom | 15' x 10'8'' | |
| Living room | 20' x 9'6'' | |
| Dining room | 13' x 12' | |
| Kitchen | 14' x 9' |
| Features | |||||
|---|---|---|---|---|---|
| Detached Garage(1) | Refrigerator | Dishwasher | |||
| Dryer | Range - Electric | Water Heater - Electric | |||
| Microwave | Washer | ||||





































