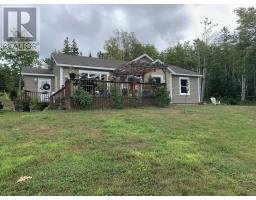12 D MacIsaac Road, Antigonish, Nova Scotia, CA
Address: 12 D MacIsaac Road, Antigonish, Nova Scotia
Summary Report Property
- MKT ID202419527
- Building TypeHouse
- Property TypeSingle Family
- StatusBuy
- Added14 weeks ago
- Bedrooms4
- Bathrooms1
- Area1164 sq. ft.
- DirectionNo Data
- Added On13 Aug 2024
Property Overview
WELCOME TO 12 D MACISAAC ? IDEAL for First-Time Buyers or Investors! This CHARMING home offers the perfect mix of county taxes and town amenities, nestled near the Antigonish town line. It?s just a 15-minute walk to St FX University and a few more to downtown Antigonish. The property features an OPEN-CONCEPT kitchen and living area with large new windows for plenty of natural light. With 4 SPACIOUS bedrooms that fit queen beds and an oversized bathroom, it meets all your family?s needs. Recent updates include an efficient propane furnace, propane stove, refrigerator, washer, and dryer (all new in 2018), and a new wood-burning fireplace to help make those long winter days extra COZY! (2023). The roof and main living room window were also replaced in 2018, along with EXTENSIVE UPDATES to drywall, insulation, windows, and doors. With 1,164 sq ft of living space over two stories and a 550 sq ft unfinished basement with 6 ft ceilings, the home offers potential for a basement suite or additional living space. The semi-private backyard is ready for your personal touch, featuring a shed and garden space, while the driveway accommodates 3 cars with room for expansion. Located at the end of a quiet street, this home is close to an elementary and middle school, 3 playgrounds, and various amenities including a bowling alley, gas stations, a hair salon, pet store, and gym. (id:51532)
Tags
| Property Summary |
|---|
| Building |
|---|
| Level | Rooms | Dimensions |
|---|---|---|
| Second level | Bedroom | 16.9 x 7.9 |
| Bedroom | 10 x 8 | |
| Bedroom | 9.3 x 7.6 | |
| Bath (# pieces 1-6) | 13.6 x 5.8 | |
| Main level | Kitchen | 11 x 12.6 |
| Living room | 12.5 x 12 | |
| Bedroom | 10 x 8 | |
| Laundry room | 8 x 5 | |
| Den | 9 x 8.5 |
| Features | |||||
|---|---|---|---|---|---|
| Sump Pump | Gravel | Gas stove(s) | |||
| Dishwasher | Dryer | Washer | |||
| Refrigerator | |||||

















































