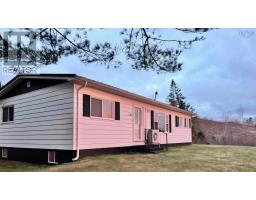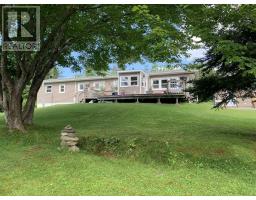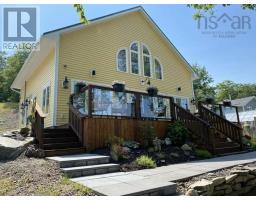940 Cloverville Road, Antigonish, Nova Scotia, CA
Address: 940 Cloverville Road, Antigonish, Nova Scotia
Summary Report Property
- MKT ID202420648
- Building TypeHouse
- Property TypeSingle Family
- StatusBuy
- Added12 weeks ago
- Bedrooms3
- Bathrooms2
- Area1232 sq. ft.
- DirectionNo Data
- Added On26 Aug 2024
Property Overview
Visit REALTOR® website for additional information. This Cloverville bungalow is perfect for a growing family. With three bedrooms, two bathrooms, and a basement with potential for expansion, it offers ample space. The open concept layout features a combined kitchen/dining room and living room with newer appliances. Sliding patio doors lead to the back deck, while a front entrance has a mudroom with a large closet. The master bedroom boasts a walk-in closet and three-piece ensuite bathroom. The basement is unfinished but ready for new owners' creativity, with plumbing for a future bathroom and a walkout to the driveway. Ideal for a growing family or those who love outdoor activities, this property offers trails for walking, biking, and four-wheeling in the back yard. (id:51532)
Tags
| Property Summary |
|---|
| Building |
|---|
| Level | Rooms | Dimensions |
|---|---|---|
| Main level | Other | 7x7x9.1 |
| Kitchen | 14.5x18.9 | |
| Living room | 13.4x16.6 | |
| Primary Bedroom | 13.3x11.7 | |
| Ensuite (# pieces 2-6) | 6.3x9.6 | |
| Bedroom | 8.7x10.7 | |
| Bedroom | 9.7x12.9 | |
| Bath (# pieces 1-6) | 7.9x9.5 |
| Features | |||||
|---|---|---|---|---|---|
| Treed | Gravel | Parking Space(s) | |||
| Range | Dishwasher | Dryer | |||
| Washer | Microwave | Refrigerator | |||
| Wall unit | Heat Pump | ||||

































