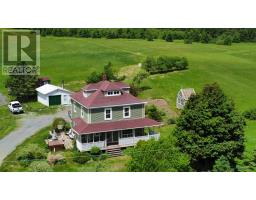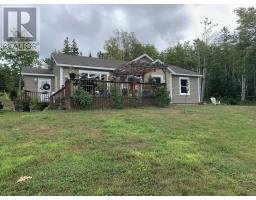12 Heritage Drive, Antigonish, Nova Scotia, CA
Address: 12 Heritage Drive, Antigonish, Nova Scotia
Summary Report Property
- MKT ID202419940
- Building TypeHouse
- Property TypeSingle Family
- StatusBuy
- Added13 weeks ago
- Bedrooms4
- Bathrooms2
- Area2342 sq. ft.
- DirectionNo Data
- Added On16 Aug 2024
Property Overview
Conveniently located near the university making it an ideal spot for students staff and for those looking for rental opportunities! Spacious eating kitchen with large windows and a kitchen island perfect for entertaining, living room with propane fireplace (currently not hooked up)built-in shelving hardwood floors, plenty of natural light throughout the home. New flooring throughout the home, updated bathroom 3 bedrooms on the main level. Lower level is finished with a laundry room three piece bathroom a rec room equip with a pool table and gaming or TV area, forth bedroom in the basement(egress needed). A great back deck and spacious backyard with a separate patio area suitable for a hot tub. Small portion of the backyard is not fenced which could be ideal for a garden. Those looking to keep their car warm and dry in the winter there is a 22 x 17 attached garage equipped with a storage area. Property is currently rented until April 30, 2025 making it an attractive option for parents looking to purchase a home for their university students. (id:51532)
Tags
| Property Summary |
|---|
| Building |
|---|
| Level | Rooms | Dimensions |
|---|---|---|
| Basement | Laundry room | 10.6 x 5.8 |
| Bath (# pieces 1-6) | 10.7x6.2 | |
| Family room | 12.8 x 25.10 | |
| Games room | 16x8.7 | |
| Bedroom | 14.4x10.8(Egress needed) | |
| Utility room | 14.4x10.8 | |
| Lower level | Foyer | 7.3 x 6.4 |
| Main level | Foyer | 6.7 x 5 |
| Eat in kitchen | 21.9 x 13.5 | |
| Living room | 18.9 x 10.4 | |
| Bath (# pieces 1-6) | 9.7 x 7.11 | |
| Bedroom | 8.8 x 11.1 | |
| Bedroom | 10.4 x 9.11 | |
| Primary Bedroom | 12.6 x 9.4 |
| Features | |||||
|---|---|---|---|---|---|
| Sloping | Level | Garage | |||
| Attached Garage | Gravel | Central Vacuum | |||
| Heat Pump | |||||
















































