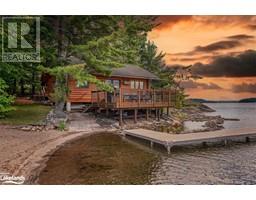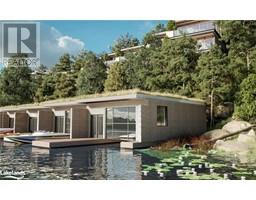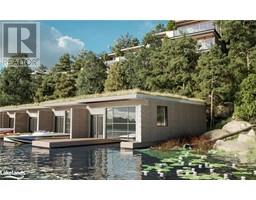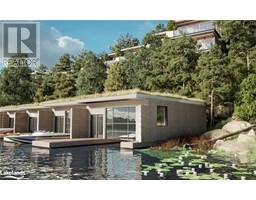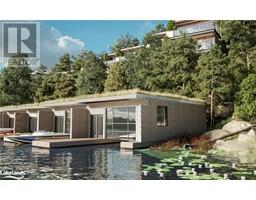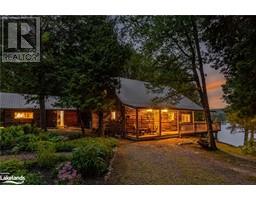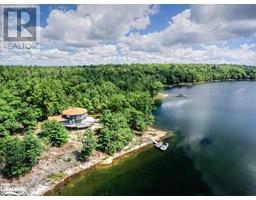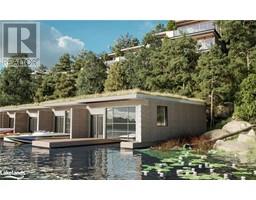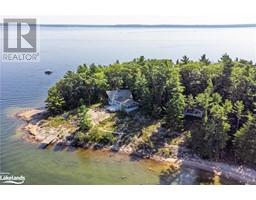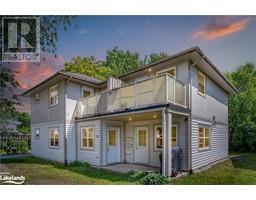56 GRANITE Road Archipelago North, Archipelago North, Ontario, CA
Address: 56 GRANITE Road, Archipelago North, Ontario
Summary Report Property
- MKT ID40599979
- Building TypeHouse
- Property TypeSingle Family
- StatusBuy
- Added22 weeks ago
- Bedrooms4
- Bathrooms3
- Area3045 sq. ft.
- DirectionNo Data
- Added On18 Jun 2024
Property Overview
Welcome to 56 Granite Road, a lovely blend of family home & cottage all in one property, sitting on over 2 acres with 330' of private shoreline fronting on world renowned Georgian Bay in the historic area of Pointe au Baril with year round road access. This is privacy at its finest. This 4+2 bedroom home boasts over 3,600 SF of finished space large enough to accommodate all of your family & friends throughout the summer or year round. Perfect for families with little children where they can enjoy the idyllic gentle sand beach, sauna & hot-tub. Enjoy picture-worthy sunsets from the waterview decks and multiple living spaces throughout the home. The docking system provides clean deep water access for all of your favourite water activities. The main floor features an open concept gourmet kitchen with new stainless steel appliances, living/dining rooms with vaulted ceilings, a pine 3-season sunroom with stunning views over Georgian Bay. Additional living space, separate entrance and 3+1 bedrooms on lower level. The property also features a 16' x 12' bunkie and 20' x 30' garage with on-site boat launch to house all of your toys. Never be without hydro with your brand new Briggs and Stratton whole home generator. Meticulously maintained, new roof. The Pointe au Baril area offers the four season lifestyle you have been searching for. Crown land on the opposing shore ensures your picturesque view. Close proximity to Sturgeon Bay Provincial Park. 5 mins to Pointe-Au-Baril by boat, 15 mins to the world-famous Ojibway Club, 30 mins to Parry Sound, 2 hours to GTA. The possibilities are endless at 56 Granite Road and the journey is yours to create! (id:51532)
Tags
| Property Summary |
|---|
| Building |
|---|
| Land |
|---|
| Level | Rooms | Dimensions |
|---|---|---|
| Second level | Laundry room | 6'3'' x 6'0'' |
| Sunroom | 12'11'' x 17'7'' | |
| 2pc Bathroom | 4'8'' x 5'0'' | |
| 4pc Bathroom | 11'4'' x 9'7'' | |
| Primary Bedroom | 16'7'' x 13'2'' | |
| Office | 13'5'' x 12'11'' | |
| Kitchen | 15'4'' x 11'4'' | |
| Dining room | 15'4'' x 12'11'' | |
| Living room | 25'0'' x 15'9'' | |
| Main level | Den | 11'2'' x 13'2'' |
| 4pc Bathroom | 8'8'' x 7'0'' | |
| Bedroom | 12'3'' x 18'11'' | |
| Family room | 26'5'' x 16'1'' | |
| Bedroom | 15'10'' x 13'1'' | |
| Bedroom | 15'10'' x 11'2'' |
| Features | |||||
|---|---|---|---|---|---|
| Country residential | Detached Garage | Central Vacuum | |||
| Dishwasher | Dryer | Freezer | |||
| Refrigerator | Stove | Washer | |||
| Microwave Built-in | Window Coverings | Hot Tub | |||
| Central air conditioning | |||||




















































