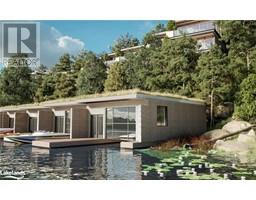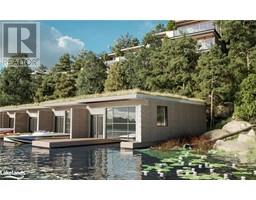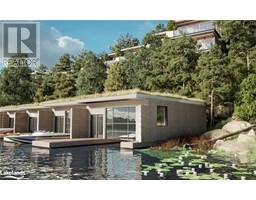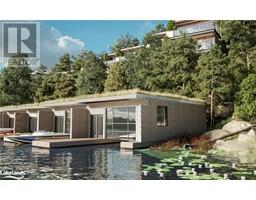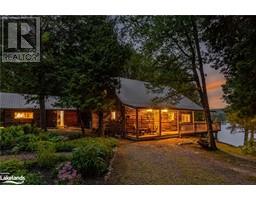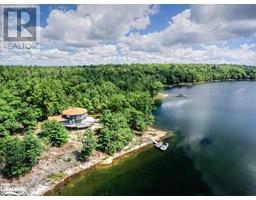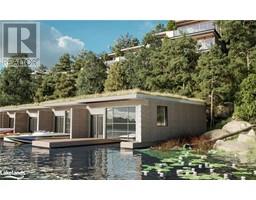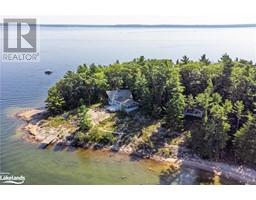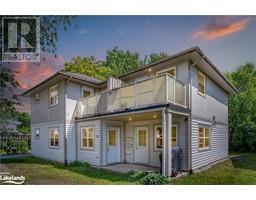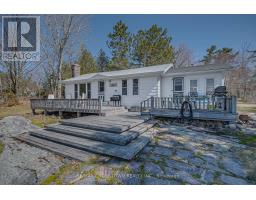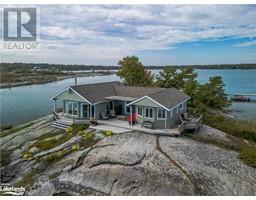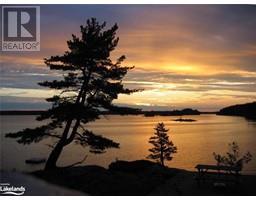1 ISLAND 40C Carling, Carling, Ontario, CA
Address: 1 ISLAND 40C, Carling, Ontario
Summary Report Property
- MKT ID40590218
- Building TypeHouse
- Property TypeSingle Family
- StatusBuy
- Added22 weeks ago
- Bedrooms1
- Bathrooms1
- Area659 sq. ft.
- DirectionNo Data
- Added On18 Jun 2024
Property Overview
Welcome to Patterson Island, an idyllic 3 acre private island located off the eastern shores of Killbear Provincial Park on picturesque Georgian Bay, a UNESCO Biosphere Reserve and home to the 30,000 islands. The island boasts almost 1,800 feet of shoreline and 360-degree views, from sunrise to sunset. The cozy 1-bedroom cottage offers comfortable accommodation for the family with an additional bunkie and outside shower steps from the main structure. The shoreline consists of Canadian shield granite and sweeping pines coupled with a rare gently sloping family friendly beach, perfect for your family and friends. Enjoy entertaining on your vast deck built for evening cooking and late night star gazing. Patterson Island is minutes to Killbear Beach and a variety of different marinas are at your finger tips. 5 minutes to Carling Bay Marina and 15 minutes to Parry Sound Marine. Conveniently situated to take advantage of everything Georgian Bay has to offer. There are countless ways to relax, rejuvenate and play on this property. The landscape of the Georgian Bay Islands inspired the Group of Seven. Let it inspire you. (id:51532)
Tags
| Property Summary |
|---|
| Building |
|---|
| Land |
|---|
| Level | Rooms | Dimensions |
|---|---|---|
| Main level | 1pc Bathroom | 4'11'' x 3'5'' |
| Bedroom | 12'9'' x 9'7'' | |
| Kitchen | 13'3'' x 9'3'' | |
| Living room | 16'5'' x 10'0'' | |
| Dining room | 16'5'' x 9'3'' |
| Features | |||||
|---|---|---|---|---|---|
| None | Refrigerator | Window Coverings | |||
| None | |||||














































