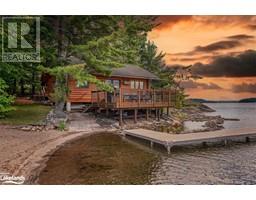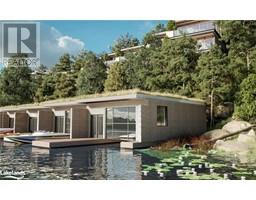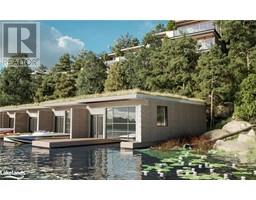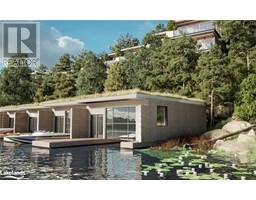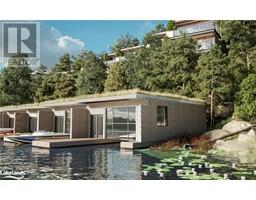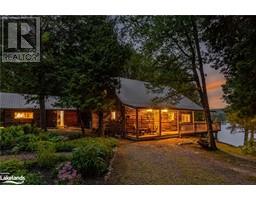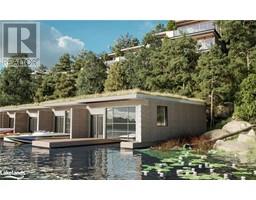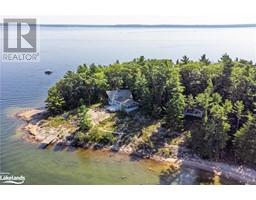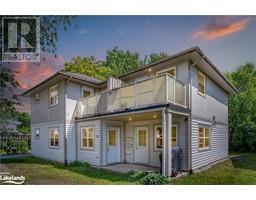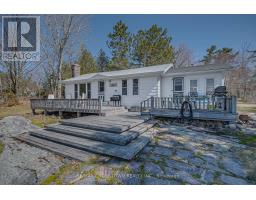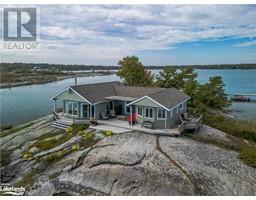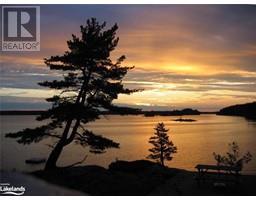1 LOON Bay Carling, Carling, Ontario, CA
Address: 1 LOON Bay, Carling, Ontario
Summary Report Property
- MKT ID40556530
- Building TypeHouse
- Property TypeSingle Family
- StatusBuy
- Added22 weeks ago
- Bedrooms3
- Bathrooms2
- Area2073 sq. ft.
- DirectionNo Data
- Added On18 Jun 2024
Property Overview
Welcome to Loon Bay on Georgian Bay, only minutes from Killbear Provincial Park, neighbouring marinas and boat launches. This uniquely designed water access property, built by Distler Construction, boasts over 2,000 square feet of luxury interior living space while ensuring your ultimate privacy on over 29 acres and over 1,400 feet of natural granite shoreline. This furnished cottage features 3 beds on two floors with a wonderful principal suite, walk-in closet with ensuite and strikingly sits high on the peninsula enhancing some of the best scenic south views down Loon Bay. Enjoy the spacious sundeck for soaking up all day sun. Wonderful storage space for all of your toys in the attached garage at the back of the property. This property is perfect for water enthusiasts and offers deep water sheltered docking and water frontage on Loon Bay and Deep Bay. This is truly a rare offering on Georgian Bay, the possibilities are endless on Loon Bay and the journey is yours to create. (id:51532)
Tags
| Property Summary |
|---|
| Building |
|---|
| Land |
|---|
| Level | Rooms | Dimensions |
|---|---|---|
| Second level | Bedroom | 18'2'' x 16'4'' |
| Full bathroom | 12'1'' x 12'2'' | |
| Primary Bedroom | 23'5'' x 28'1'' | |
| Main level | 3pc Bathroom | 7'3'' x 6' |
| Laundry room | 7'3'' x 7'1'' | |
| Bedroom | 11'3'' x 14'4'' | |
| Kitchen | 12'1'' x 11'7'' | |
| Living room | 23'1'' x 21'1'' | |
| Dining room | 9'11'' x 16'2'' |
| Features | |||||
|---|---|---|---|---|---|
| Lot with lake | Country residential | Attached Garage | |||
| None | Dishwasher | Dryer | |||
| Microwave | Refrigerator | Stove | |||
| Washer | None | ||||





















































