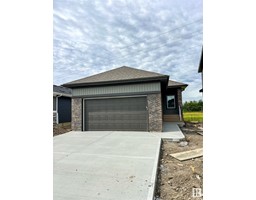10 RANCHER RD Ardrossan II, Ardrossan, Alberta, CA
Address: 10 RANCHER RD, Ardrossan, Alberta
Summary Report Property
- MKT IDE4403363
- Building TypeDuplex
- Property TypeSingle Family
- StatusBuy
- Added12 weeks ago
- Bedrooms4
- Bathrooms3
- Area1836 sq. ft.
- DirectionNo Data
- Added On23 Aug 2024
Property Overview
Welcome to this bright and modern half duplex in a family-friendly community! This two-storey home features a double attached garage and a fully fenced and landscaped yard. The spacious entrance greets you into the house with cubbies and hooks. The open layout showcases a living room with a cozy fireplace and access to the backyard. The kitchen is a chefs dream, featuring a quartz island, ample cabinets reaching the ceiling, a dining area, and a large pantry. A convenient 2-pc bath completes the main floor. Upstairs, enjoy a versatile bonus room and three large bedrooms. The primary bedroom boasts a walk-in closet and a 4-pc ensuite featuring his/her sinks and a stand-up shower. The upper level also includes conveniently located laundry. The finished basement offers a rec room, a 4th bedroom, and plenty of storage. The backyard is complete with a deck perfect for entertaining and enjoying the sunshine. This home is ready for you to move in and enjoy! (id:51532)
Tags
| Property Summary |
|---|
| Building |
|---|
| Land |
|---|
| Level | Rooms | Dimensions |
|---|---|---|
| Basement | Bedroom 4 | 3.95 m x 3.54 m |
| Recreation room | 4.63 m x 7.53 m | |
| Storage | 3.19 m x 1.67 m | |
| Utility room | 3.41 m x 2.98 m | |
| Main level | Living room | 3.95 m x 4.41 m |
| Dining room | 3.11 m x 2.72 m | |
| Kitchen | 3.12 m x 4.18 m | |
| Mud room | 2.55 m x 1.88 m | |
| Upper Level | Primary Bedroom | 3.79 m x 4.51 m |
| Bedroom 2 | 3.76 m x 3.47 m | |
| Bedroom 3 | 3.13 m x 3.07 m | |
| Bonus Room | 3.14 m x 4.54 m | |
| Laundry room | 1.16 m x 3.55 m |
| Features | |||||
|---|---|---|---|---|---|
| Attached Garage | Dishwasher | Dryer | |||
| Microwave Range Hood Combo | Refrigerator | Stove | |||
| Washer | |||||





























































