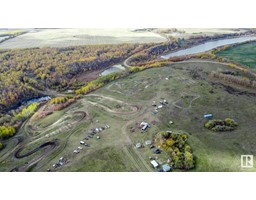160 RANCHER RD Ardrossan II, Ardrossan, Alberta, CA
Address: 160 RANCHER RD, Ardrossan, Alberta
Summary Report Property
- MKT IDE4403537
- Building TypeDuplex
- Property TypeSingle Family
- StatusBuy
- Added12 weeks ago
- Bedrooms3
- Bathrooms3
- Area1841 sq. ft.
- DirectionNo Data
- Added On24 Aug 2024
Property Overview
Experience luxury living in Ardrossan Heights! Welcome to this remarkable 3-bedroom, 1840 sq ft duplex, masterfully designed by Daytona Homes. This home exudes modern elegance with its stylish color palette and thoughtful design. The open concept main floor draws you into a dream kitchen, featuring a large island with a breakfast bar, a walk-through pantry, and seamless flow into the dining and living areas. Abundant natural light compliments the beautiful space. Upstairs, you'll find a spacious family room, a luxurious primary suite complete with a walk-in closet and a stunning 5-piece ensuite, plus two additional bedrooms, a 4-piece bath, and a convenient laundry room. Enjoy the convenience of a double attached garage and a charming yard. Located in a welcoming community, this home offers effortless access to local amenities, parks, and commuting routes. The unfinished basement is a blank canvas, awaiting your personal touch. Dare to dream make this Ardrossan Heights gem your own! (id:51532)
Tags
| Property Summary |
|---|
| Building |
|---|
| Land |
|---|
| Level | Rooms | Dimensions |
|---|---|---|
| Main level | Living room | 3.82 m x 3.69 m |
| Dining room | 2.6 m x 3.69 m | |
| Kitchen | 5.16 m x 3.64 m | |
| Upper Level | Family room | 3.1 m x 3.52 m |
| Primary Bedroom | 4.29 m x 6.58 m | |
| Bedroom 2 | 3.17 m x 3.85 m | |
| Bedroom 3 | 3.15 m x 3.86 m |
| Features | |||||
|---|---|---|---|---|---|
| See remarks | Flat site | No back lane | |||
| No Animal Home | No Smoking Home | Level | |||
| Attached Garage | Garage door opener remote(s) | Garage door opener | |||
| Microwave Range Hood Combo | Vinyl Windows | ||||

























































