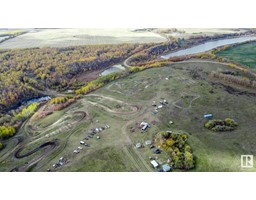13 BAKER ST Ardrossan II, Ardrossan, Alberta, CA
Address: 13 BAKER ST, Ardrossan, Alberta
Summary Report Property
- MKT IDE4403539
- Building TypeHouse
- Property TypeSingle Family
- StatusBuy
- Added12 weeks ago
- Bedrooms3
- Bathrooms3
- Area1883 sq. ft.
- DirectionNo Data
- Added On24 Aug 2024
Property Overview
Step into your dream life in this brand-new home, masterfully designed by Daytona Homes! Picture 1880 sq ft of pure comfort with 3 bedrooms, 2.5 bathrooms, and a handy double attached garage. The open concept main floor draws you into a dream kitchen, featuring a large island with a breakfast bar, a walk-through pantry, and seamless flow into the dining and living areas. Abundant natural light compliments the beautiful space. Upstairs, a versatile bonus room awaits. Two roomy bedrooms accommodate family & guests, while the primary bedroom is a true sanctuary with a walk-in closet and luxurious 5-piece ensuite. Laundry and another full bathroom complete this level. Perfectly nestled in Ardrossan, just a short drive to Sherwood Park and Edmonton. Enjoy proximity to schools, recreation, and all necessities. Blending luxury, practicality, and superb location! Don't miss out on the chance to make this your dream home! (id:51532)
Tags
| Property Summary |
|---|
| Building |
|---|
| Land |
|---|
| Level | Rooms | Dimensions |
|---|---|---|
| Main level | Living room | 3.98 m x 4.01 m |
| Dining room | 3.44 m x 2.36 m | |
| Kitchen | 3.44 m x 3.82 m | |
| Mud room | 2.71 m x 3.25 m | |
| Upper Level | Family room | 4.45 m x 3.26 m |
| Primary Bedroom | 3.63 m x 4.67 m | |
| Bedroom 2 | 2.85 m x 4.74 m | |
| Bedroom 3 | 2.81 m x 4.03 m | |
| Laundry room | 1.78 m x 2.52 m |
| Features | |||||
|---|---|---|---|---|---|
| See remarks | Flat site | No back lane | |||
| No Animal Home | No Smoking Home | Level | |||
| Attached Garage | Garage door opener remote(s) | Garage door opener | |||
| Hood Fan | Microwave | Vinyl Windows | |||























































