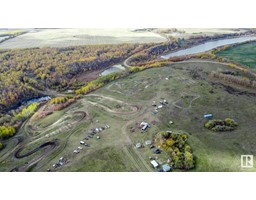9332 187 ST NW Belmead, Edmonton, Alberta, CA
Address: 9332 187 ST NW, Edmonton, Alberta
Summary Report Property
- MKT IDE4403258
- Building TypeHouse
- Property TypeSingle Family
- StatusBuy
- Added13 weeks ago
- Bedrooms3
- Bathrooms3
- Area1585 sq. ft.
- DirectionNo Data
- Added On23 Aug 2024
Property Overview
Welcome to this beautifully renovated home on a quiet Belmead street, offering unmatched privacy w/ no rear neighbors, backing onto the Parkwest Toboggan Bowl! Inside, the bright home boasts brand new triple-pane windows (2024) and updated flooring & bathrooms (2021). Spacious kitchen offers plenty of cabinets, island, ss appliances & pantry. Dining area flows seamlessly into cozy sunken living room, perfect for relaxation. 2pc powder room completes this level. Upstairs, the primary bedroom features a walk-in closet & private access to the 5pc bath. This level also includes a 2nd bedroom, den & laundry nook. The illegal secondary suite, complete w/ full kitchen, bedroom & 3pc bath, provides extra living space. Property includes a heated single attached garage and massive backyard oasis featuring a large deck, fire pit, and RV parking. With easy access to West Edmonton Mall, the Henday, and Whitemud Dr, this updated home offers the perfect blend of comfort, convenience & privacy in a prime location! (id:51532)
Tags
| Property Summary |
|---|
| Building |
|---|
| Land |
|---|
| Level | Rooms | Dimensions |
|---|---|---|
| Basement | Bedroom 3 | 3.62 m x 5.04 m |
| Second Kitchen | 5.74 m x 3.23 m | |
| Recreation room | 4.27 m x 4.36 m | |
| Utility room | 3 m x 3.99 m | |
| Main level | Living room | 4.04 m x 4.29 m |
| Dining room | 4.47 m x 3.75 m | |
| Kitchen | 5.44 m x 3.98 m | |
| Pantry | 2.64 m x 2.78 m | |
| Upper Level | Den | 3.19 m x 3.8 m |
| Primary Bedroom | 4.24 m x 3.82 m | |
| Bedroom 2 | 4.39 m x 2.76 m |
| Features | |||||
|---|---|---|---|---|---|
| No back lane | Attached Garage | Dishwasher | |||
| Dryer | Garage door opener remote(s) | Garage door opener | |||
| Garburator | Hood Fan | Microwave Range Hood Combo | |||
| Storage Shed | Stove | Gas stove(s) | |||
| Central Vacuum | Washer | Window Coverings | |||
| Refrigerator | Central air conditioning | ||||








































































