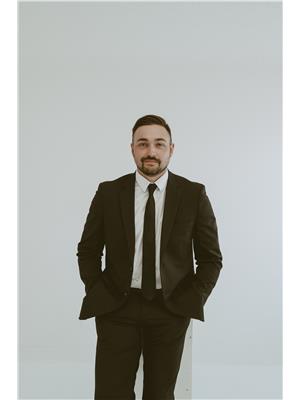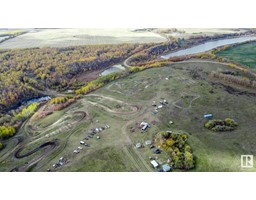#28 10331 106 ST NW Downtown_EDMO, Edmonton, Alberta, CA
Address: #28 10331 106 ST NW, Edmonton, Alberta
Summary Report Property
- MKT IDE4397525
- Building TypeApartment
- Property TypeSingle Family
- StatusBuy
- Added18 weeks ago
- Bedrooms2
- Bathrooms2
- Area1354 sq. ft.
- DirectionNo Data
- Added On15 Jul 2024
Property Overview
Prepare to immerse yourself in the epitome of luxury within this magnificent loft-style condo, where every facet exudes opulence and sophistication. Indulge in the comfort of two lavish full baths and the convenience of in-suite laundry, surrounded by the grandeur of one exquisite bedroom, one lavish den, and an inviting bonus room, all situated on the prestigious top floor. Marvel at the soaring 22-foot ceilings, bathed in natural light pouring through expansive windows, casting a radiant aura upon every corner of this palatial retreat. Delight in culinary creations in the gourmet kitchen, while the enchanting great room, adorned with a resplendent gas fireplace, sets the stage for unforgettable gatherings. Ascend to the pinnacle of refinement where a versatile bonus room awaits, alongside a luminous den offering a sanctuary of tranquility. With underground parking and top-notch security, this residence is not just a homeit's a testament to unparalleled luxury and sophistication. (id:51532)
Tags
| Property Summary |
|---|
| Building |
|---|
| Level | Rooms | Dimensions |
|---|---|---|
| Main level | Living room | 6.84 m x 3.57 m |
| Dining room | 3.32 m x 2.97 m | |
| Kitchen | 3.63 m x 2.91 m | |
| Primary Bedroom | 4.29 m x 3.49 m | |
| Upper Level | Den | 4.04 m x 3.46 m |
| Bedroom 2 | 3.47 m x 4.05 m | |
| Bonus Room | 7.87 m x 2.95 m | |
| Loft | 7.87 m x 5.98 m |
| Features | |||||
|---|---|---|---|---|---|
| No Smoking Home | Parkade | Underground | |||
| Dishwasher | Dryer | Hood Fan | |||
| Refrigerator | Stove | Washer | |||
| Window Coverings | Ceiling - 10ft | ||||






































































