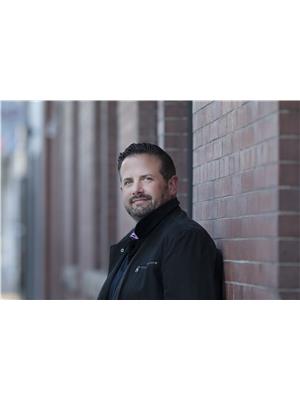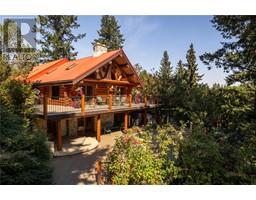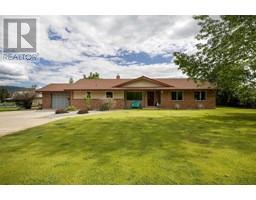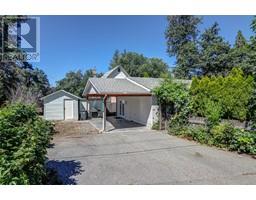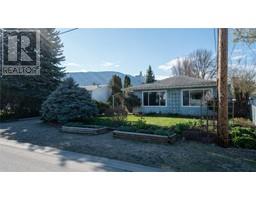3585 Dunkley Drive Armstrong/ Spall., Armstrong, British Columbia, CA
Address: 3585 Dunkley Drive, Armstrong, British Columbia
Summary Report Property
- MKT ID10308999
- Building TypeHouse
- Property TypeSingle Family
- StatusBuy
- Added19 weeks ago
- Bedrooms2
- Bathrooms2
- Area1383 sq. ft.
- DirectionNo Data
- Added On11 Jul 2024
Property Overview
Recently renovated home in Armstrong ready for you to move in! This charming two-bedroom, two-bathroom home offers a blend of comfort and modern living. The recently updated kitchen, complete with new high end appliances, countertops and tile backsplash lead to the open concept dining and living area complete with new flooring, providing a welcoming space for gatherings and relaxation. The large primary bedroom boasts a huge ensuite with soaker tub and direct access to a three-season sunroom with a private hot tub just steps away, offering a tranquil retreat. Additionally, the property includes a spacious workshop, ample storage and parking, and a large carport for convenience. NEW FURNACE, NEW HOT WATER ON DEMAND, NEW APPLIANCES, NEW HOTTUB, fully fenced yard. Move in ready as it is owner occupied and skip the hassle of renovations with this updated home. Close to local schools. Embrace the convenience and comfort of this inviting residence that harmonizes practicality with a touch of luxury in the serene town of Armstrong, BC. (id:51532)
Tags
| Property Summary |
|---|
| Building |
|---|
| Land |
|---|
| Level | Rooms | Dimensions |
|---|---|---|
| Main level | Utility room | 4'10'' x 5'4'' |
| Sunroom | 7'2'' x 13'5'' | |
| Living room | 21'11'' x 14'10'' | |
| Laundry room | 3'2'' x 5'5'' | |
| Kitchen | 10'11'' x 10'4'' | |
| Dining room | 8'11'' x 10'4'' | |
| Primary Bedroom | 11'11'' x 13'5'' | |
| Bedroom | 11'7'' x 11'8'' | |
| 3pc Bathroom | 8'8'' x 11'8'' | |
| 3pc Ensuite bath | 9'3'' x 9'10'' |
| Features | |||||
|---|---|---|---|---|---|
| Cul-de-sac | Level lot | Carport | |||
| Refrigerator | Dishwasher | Dryer | |||
| Range - Electric | Microwave | Washer | |||
| Central air conditioning | |||||






































