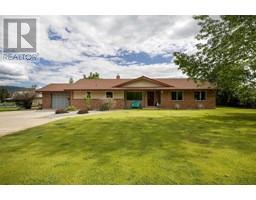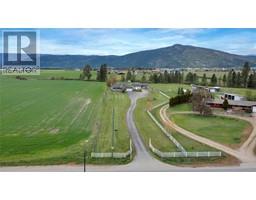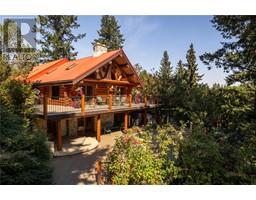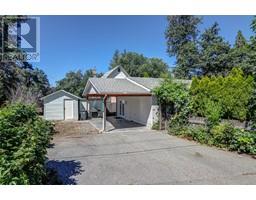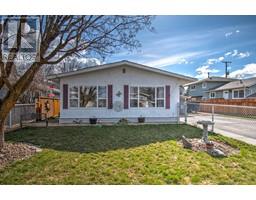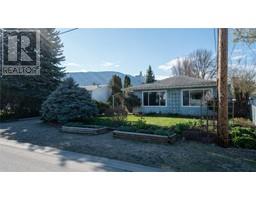4848 Salmon River Road Armstrong/ Spall., Armstrong, British Columbia, CA
Address: 4848 Salmon River Road, Armstrong, British Columbia
Summary Report Property
- MKT ID10317567
- Building TypeHouse
- Property TypeSingle Family
- StatusBuy
- Added13 weeks ago
- Bedrooms5
- Bathrooms5
- Area4207 sq. ft.
- DirectionNo Data
- Added On15 Jul 2024
Property Overview
Modern Farmhouse living with a stunning, separate legal suite! Situated on 12 flat acres, was newly built in 2020 and offers everything a family could desire. The main residence boasts a massive kitchen island, an expansive laundry room, 4 bedrooms, and 3.5 bathrooms. Complementing the main home is a completely separate 1-bedroom, 1-bath suite with its own carport. Walking up the custom staircase to find 3 oversized bedrooms on the upper level, thoughtfully designed for optimal layout and comfort. The primary bedroom on the main floor is a luxurious retreat, featuring a spacious en-suite with a stand-alone soaker tub and a walk-in closet fit for royalty. Additionally, the primary has direct access to the patio, perfect for serene morning coffees or evening relaxation. Enjoy the massive great room, warmed by a wood fireplace and radiant in-floor heating, while gazing out at the picturesque backyard. Adjacent to the home are two substantial shops, providing ample space for all your toys and tools. This property offers the perfect blend of modern amenities and rustic charm with room for horses, farm animals, a dirt bike track, an inground pool or whatever the family desires ;) (id:51532)
Tags
| Property Summary |
|---|
| Building |
|---|
| Land |
|---|
| Level | Rooms | Dimensions |
|---|---|---|
| Second level | 3pc Ensuite bath | 10' x 5' |
| Dining room | 18'0'' x 13'7'' | |
| Full bathroom | 6'6'' x 9'8'' | |
| Bedroom | 13'3'' x 12'9'' | |
| Kitchen | 17'0'' x 10'0'' | |
| Recreation room | 17'4'' x 10'0'' | |
| Full bathroom | 6'0'' x 12'8'' | |
| Bedroom | 13'10'' x 12'6'' | |
| Bedroom | 11'0'' x 17'0'' | |
| Bedroom | 8'0'' x 12'8'' | |
| Main level | Foyer | 9'6'' x 10'2'' |
| Mud room | 12'0'' x 12'0'' | |
| Laundry room | 12'0'' x 7'8'' | |
| Pantry | 6'6'' x 6'4'' | |
| Partial bathroom | 7'6'' x 7'0'' | |
| Kitchen | 11'0'' x 18'4'' | |
| Living room | 21'4'' x 18'4'' | |
| Other | 7' x 2'6'' | |
| 3pc Ensuite bath | 14'0'' x 16'6'' | |
| Primary Bedroom | 16'10'' x 12'6'' | |
| Den | 13'2'' x 12'6'' |
| Features | |||||
|---|---|---|---|---|---|
| Level lot | Private setting | Central island | |||
| Attached Garage(6) | Detached Garage(6) | Oversize | |||
| RV(4) | Refrigerator | Dishwasher | |||
| Dryer | Range - Gas | Microwave | |||
| Washer | Central air conditioning | ||||


















































































