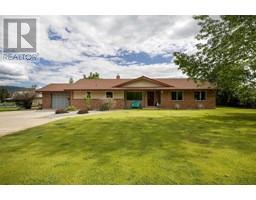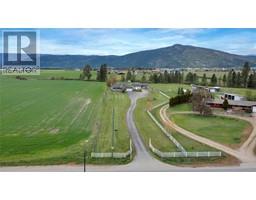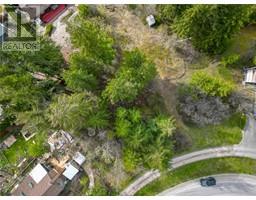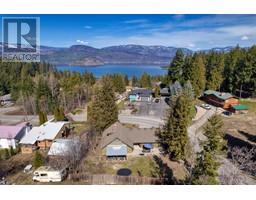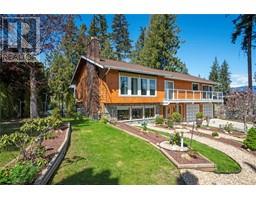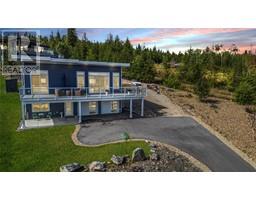2527 Islandview Road Blind Bay, Blind Bay, British Columbia, CA
Address: 2527 Islandview Road, Blind Bay, British Columbia
5 Beds3 Baths2843 sqftStatus: Buy Views : 645
Price
$715,000
Summary Report Property
- MKT ID10319624
- Building TypeHouse
- Property TypeSingle Family
- StatusBuy
- Added18 weeks ago
- Bedrooms5
- Bathrooms3
- Area2843 sq. ft.
- DirectionNo Data
- Added On15 Jul 2024
Property Overview
Fabulous 5 bed, 3 bath home and property in the heart of Blind Bay with and extensive $100K+ renovation and sitting on a huge .4 acre private lot. Bright, open plan for entertaining with brand new kitchen complete with gas stove and huge island for entertaining. Incredible enclosed sun room off the kitchen and living room with a cozy gas fireplace with doors to the front deck or the back deck. Huge basement that would be a fabulous suite complete with 3 bedrooms, 2 living rooms, and a 2 pc bath down. Huge .4 acre mature landscaped yard with a newer hot tub, alley access off the back, storage shed, and loads of parking. (id:51532)
Tags
| Property Summary |
|---|
Property Type
Single Family
Building Type
House
Storeys
2
Square Footage
2843 sqft
Title
Freehold
Neighbourhood Name
Blind Bay
Land Size
0.4 ac|under 1 acre
Built in
1975
Parking Type
Carport,Attached Garage(1),RV(1)
| Building |
|---|
Bathrooms
Total
5
Partial
1
Interior Features
Appliances Included
Refrigerator, Dryer, Range - Gas, Washer & Dryer
Flooring
Vinyl
Basement Type
Full
Building Features
Features
Private setting, Sloping, Central island
Style
Detached
Square Footage
2843 sqft
Heating & Cooling
Cooling
Window air conditioner
Heating Type
Baseboard heaters, Overhead Heaters, See remarks
Utilities
Utility Sewer
Septic tank
Water
Municipal water
Exterior Features
Exterior Finish
Aluminum
Neighbourhood Features
Community Features
Family Oriented, Rural Setting
Amenities Nearby
Golf Nearby, Recreation, Schools
Parking
Parking Type
Carport,Attached Garage(1),RV(1)
Total Parking Spaces
8
| Land |
|---|
Lot Features
Fencing
Fence
| Level | Rooms | Dimensions |
|---|---|---|
| Basement | Laundry room | 9'4'' x 7'3'' |
| 2pc Bathroom | 4'1'' x 4' | |
| Bedroom | 13'9'' x 9'8'' | |
| Bedroom | 12'11'' x 9'2'' | |
| Primary Bedroom | 13'5'' x 12'7'' | |
| Recreation room | 24'9'' x 26'11'' | |
| Main level | 3pc Bathroom | 10'9'' x 5' |
| 4pc Ensuite bath | 8' x 4'11'' | |
| Bedroom | 11'11'' x 10'9'' | |
| Primary Bedroom | 11'9'' x 11'9'' | |
| Sunroom | 25'1'' x 17'7'' | |
| Living room | 19'8'' x 15'5'' | |
| Kitchen | 20' x 11'8'' |
| Features | |||||
|---|---|---|---|---|---|
| Private setting | Sloping | Central island | |||
| Carport | Attached Garage(1) | RV(1) | |||
| Refrigerator | Dryer | Range - Gas | |||
| Washer & Dryer | Window air conditioner | ||||























































