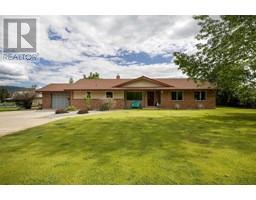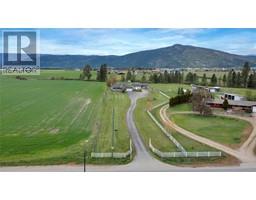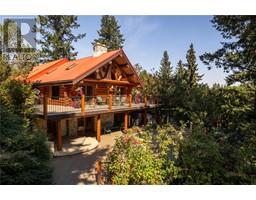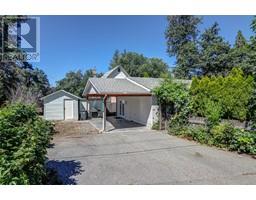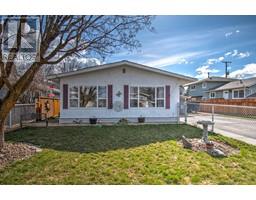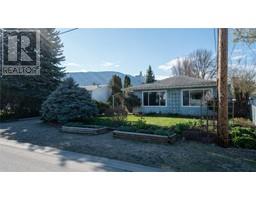2411 Harding Road Armstrong/ Spall., Armstrong, British Columbia, CA
Address: 2411 Harding Road, Armstrong, British Columbia
3 Beds3 Baths1720 sqftStatus: Buy Views : 726
Price
$1,399,900
Summary Report Property
- MKT ID10317239
- Building TypeOther
- Property TypeAgriculture
- StatusBuy
- Added22 weeks ago
- Bedrooms3
- Bathrooms3
- Area1720 sq. ft.
- DirectionNo Data
- Added On18 Jun 2024
Property Overview
New Armstrong RANCHER 10 minutes to Vernon on 10 acres. 2020 built 3 bedroom, 3 bath, wheelchair accessible rancher on 10 acres with an incredible 60x36 shop ready to convert part into a carriage home. Bright open floorpan with stunning White Timber design kitchen complete with $25,000 Dacor appliance package. Incredible shop/barn with 14 ft ceiling that could easily be partially converted into a carriage house. 10 acres of PRIME flat land in the heart of Armstrong with 100x200 riding arena and very well set up for horses. (id:51532)
Tags
| Property Summary |
|---|
Property Type
Agriculture
Building Type
Other
Storeys
1
Square Footage
1720 sqft
Title
Freehold
Neighbourhood Name
Armstrong/ Spall.
Land Size
9.95 ac|5 - 10 acres
Built in
2020
Parking Type
See Remarks,Attached Garage(2)
| Building |
|---|
Bathrooms
Total
3
Partial
1
Interior Features
Appliances Included
Refrigerator, Dishwasher, Dryer, Range - Gas, Washer
Flooring
Laminate
Basement Type
Crawl space
Building Features
Features
Level lot, Central island
Architecture Style
Ranch
Square Footage
1720 sqft
Fire Protection
Smoke Detector Only
Heating & Cooling
Cooling
Central air conditioning
Heating Type
Forced air, See remarks
Utilities
Utility Sewer
Septic tank
Water
Well
Exterior Features
Exterior Finish
Brick, Composite Siding
Neighbourhood Features
Community Features
Family Oriented, Rural Setting
Amenities Nearby
Golf Nearby, Park, Schools
Parking
Parking Type
See Remarks,Attached Garage(2)
Total Parking Spaces
14
| Land |
|---|
Lot Features
Fencing
Fence
| Level | Rooms | Dimensions |
|---|---|---|
| Main level | Other | 21'9'' x 7'1'' |
| Utility room | 7'2'' x 8'4'' | |
| Primary Bedroom | 14'11'' x 12'10'' | |
| Living room | 17'0'' x 17'3'' | |
| Laundry room | 5'11'' x 8'7'' | |
| Kitchen | 18'0'' x 9'10'' | |
| Dining room | 12'4'' x 17'3'' | |
| Pantry | 6'9'' x 9'2'' | |
| Bedroom | 10'5'' x 11'8'' | |
| Bedroom | 11'4'' x 11'7'' | |
| 4pc Ensuite bath | 13'9'' x 8'4'' | |
| 4pc Bathroom | 7'1'' x 4'11'' | |
| 2pc Bathroom | 3'11'' x 8'3'' |
| Features | |||||
|---|---|---|---|---|---|
| Level lot | Central island | See Remarks | |||
| Attached Garage(2) | Refrigerator | Dishwasher | |||
| Dryer | Range - Gas | Washer | |||
| Central air conditioning | |||||













































