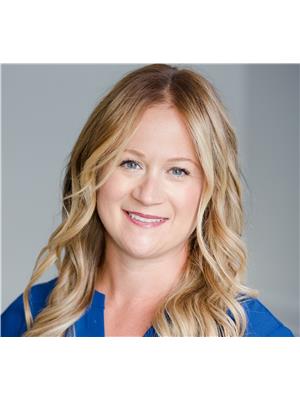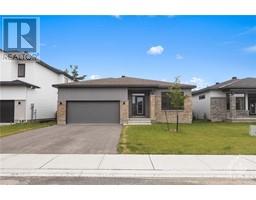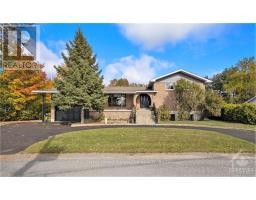153 MAC BEATTIE DRIVE Fairgrounds, Arnprior, Ontario, CA
Address: 153 MAC BEATTIE DRIVE, Arnprior, Ontario
Summary Report Property
- MKT ID1407528
- Building TypeHouse
- Property TypeSingle Family
- StatusBuy
- Added23 weeks ago
- Bedrooms4
- Bathrooms3
- Area0 sq. ft.
- DirectionNo Data
- Added On18 Aug 2024
Property Overview
With close proximity to Hwy 417, this newly built home is packed with upgrades, promising a lifestyle of comfort & sophistication. Quality construction & materials are combined with premium finishes. The exterior features HardiePlank lap siding, lifetime architectural shingles & much more. Upon entering the spacious foyer, you will find a nearby mudroom accessed via double garage, powder room & den with glazed French doors perfect for an office/formal dining room. The custom kitchen is adorned with quartz counters, walk-in pantry & is centered around a large island overlooking the dining area & great room. Engineered flooring on the main level leads to a full oak stairway to the 2nd floor where a large sitting area awaits, offering versatility as a toy room, gym, or office. The 2nd floor is equally spacious with 4 large bedroom, full bath; the primary bedroom boasts a large w/in closet & elegant ensuite. 2nd Floor laundry adds convenience. Located steps away from the local Arena/Pool. (id:51532)
Tags
| Property Summary |
|---|
| Building |
|---|
| Land |
|---|
| Level | Rooms | Dimensions |
|---|---|---|
| Second level | Primary Bedroom | 16'10" x 12'10" |
| 3pc Ensuite bath | 11'6" x 5'9" | |
| Other | 6'10" x 8'7" | |
| Sitting room | 10'0" x 9'8" | |
| 3pc Bathroom | 11'6" x 5'5" | |
| Laundry room | 11'6" x 6'3" | |
| Bedroom | 13'3" x 11'3" | |
| Bedroom | 11'6" x 11'2" | |
| Bedroom | 15'3" x 11'10" | |
| Main level | Kitchen | 13'4" x 9'8" |
| Pantry | 5'10" x 4'3" | |
| Dining room | 12'0" x 12'0" | |
| Foyer | 9'1" x 6'2" | |
| Den | 10'6" x 9'0" | |
| 2pc Bathroom | 4'11" x 5'3" | |
| Great room | 21'2" x 17'0" | |
| Mud room | 13'0" x 4'6" |
| Features | |||||
|---|---|---|---|---|---|
| Automatic Garage Door Opener | Attached Garage | Hood Fan | |||
| Central air conditioning | Air exchanger | ||||














































