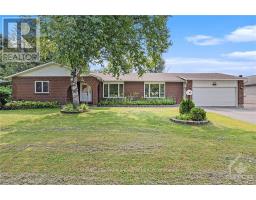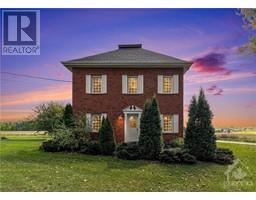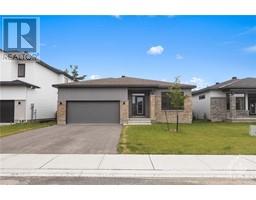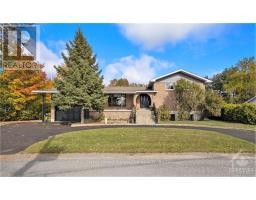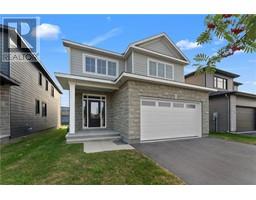329 FAIRBROOKE COURT, Arnprior, Ontario, CA
Address: 329 FAIRBROOKE COURT, Arnprior, Ontario
3 Beds2 Baths0 sqftStatus: Buy Views : 245
Price
$425,900
Summary Report Property
- MKT IDX9522092
- Building TypeRow / Townhouse
- Property TypeSingle Family
- StatusBuy
- Added5 weeks ago
- Bedrooms3
- Bathrooms2
- Area0 sq. ft.
- DirectionNo Data
- Added On03 Dec 2024
Property Overview
Flooring: Carpet W/W & Mixed, Flooring: Laminate, Great starter home or investment opportunity. Three bed room town home in super location with short walk to shopping and schools. Easy access to highway 417 for commuters. Kitchen has ample cupboard and counter space. Dining Room has full wall cupboards and counter top. Open concept Living and Dining areas with access to fenced back yard with large deck. Half bath on main level and inside entry access from the 1 car attached garage. 3 Good sized bed rooms and 4 Piece main Bath all located on the second level. Basement has small finished recreation room plus and Office area as well. Storage provided in the Utility room. Gas furnace 2019. 24 Hours Irrevocable on all Offers. (id:51532)
Tags
| Property Summary |
|---|
Property Type
Single Family
Building Type
Row / Townhouse
Storeys
2
Community Name
550 - Arnprior
Title
Freehold
Land Size
20.01 x 98.43 FT ; 1
Parking Type
Attached Garage
| Building |
|---|
Bedrooms
Above Grade
3
Bathrooms
Total
3
Interior Features
Appliances Included
Dryer, Hood Fan, Microwave, Refrigerator, Stove, Washer
Basement Type
Full (Partially finished)
Building Features
Foundation Type
Concrete
Style
Attached
Structures
Deck
Heating & Cooling
Cooling
Central air conditioning
Heating Type
Forced air
Utilities
Utility Sewer
Sanitary sewer
Water
Municipal water
Exterior Features
Exterior Finish
Brick
Parking
Parking Type
Attached Garage
Total Parking Spaces
3
| Land |
|---|
Lot Features
Fencing
Fenced yard
Other Property Information
Zoning Description
RE12
| Level | Rooms | Dimensions |
|---|---|---|
| Second level | Primary Bedroom | 3.25 m x 5.13 m |
| Bedroom | 2.87 m x 3.96 m | |
| Bedroom | 2.97 m x 2.89 m | |
| Bathroom | 2.94 m x 2.26 m | |
| Basement | Utility room | 2.74 m x 3.96 m |
| Recreational, Games room | 4.74 m x 2.89 m | |
| Office | 2.38 m x 3.22 m | |
| Main level | Bathroom | 1.6 m x 1.6 m |
| Kitchen | 2.36 m x 2.74 m | |
| Dining room | 2.74 m x 2.61 m | |
| Living room | 3.96 m x 2.74 m |
| Features | |||||
|---|---|---|---|---|---|
| Attached Garage | Dryer | Hood Fan | |||
| Microwave | Refrigerator | Stove | |||
| Washer | Central air conditioning | ||||


































