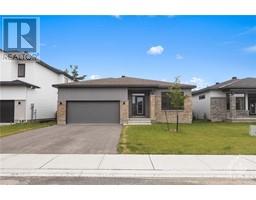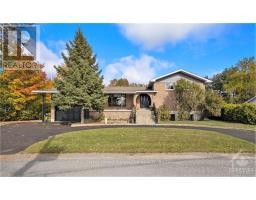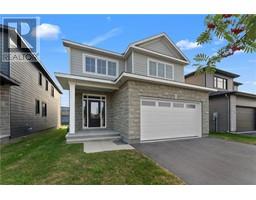261 ELGIN ST STREET W, Arnprior, Ontario, CA
Address: 261 ELGIN ST STREET W, Arnprior, Ontario
5 Beds2 Baths0 sqftStatus: Buy Views : 617
Price
$559,000
Summary Report Property
- MKT IDX9518106
- Building TypeHouse
- Property TypeSingle Family
- StatusBuy
- Added4 weeks ago
- Bedrooms5
- Bathrooms2
- Area0 sq. ft.
- DirectionNo Data
- Added On11 Dec 2024
Property Overview
Flooring: Tile, Discover your next investment opportunity at 261 Elgin Street W in Arnprior. This multi-unit property is a must-see! The lower unit, with many upgrades, features 2 bedrooms, a 4-piece bathroom, in-unit laundry, and a spacious open-concept kitchen and living area. Upstairs, you'll find a 3-bedroom unit with similar amenities. Both units have separate hydro meters and share a large storage garage at the rear, complemented by a newer fence for added privacy. With ample parking and a prime location just minutes from restaurants, shops, parks, and the waterfront, this property is ideally situated. Take a virtual tour today and explore the potential for yourself!, Flooring: Laminate (id:51532)
Tags
| Property Summary |
|---|
Property Type
Single Family
Building Type
House
Storeys
2
Community Name
550 - Arnprior
Title
Freehold
Land Size
60.54 x 143.54 FT ; 0
Parking Type
Detached Garage
| Building |
|---|
Bedrooms
Above Grade
5
Bathrooms
Total
5
Interior Features
Appliances Included
Dryer, Refrigerator, Two stoves, Washer
Basement Type
Partial (Unfinished)
Building Features
Features
Level
Foundation Type
Slab
Style
Detached
Building Amenities
Fireplace(s)
Heating & Cooling
Heating Type
Baseboard heaters
Utilities
Utility Type
Cable(Available),Natural Gas Available(Available)
Utility Sewer
Sanitary sewer
Water
Municipal water
Parking
Parking Type
Detached Garage
Total Parking Spaces
6
| Land |
|---|
Other Property Information
Zoning Description
RESIDENTIAL R-3
| Level | Rooms | Dimensions |
|---|---|---|
| Second level | Bathroom | Measurements not available |
| Bedroom | 3.75 m x 2.87 m | |
| Bedroom | 3.6 m x 3.14 m | |
| Bedroom | 3.75 m x 2.81 m | |
| Other | 4.85 m x 2.43 m | |
| Living room | 4.62 m x 6.01 m | |
| Kitchen | 3.91 m x 4.92 m | |
| Basement | Utility room | 6.68 m x 2.13 m |
| Main level | Living room | 4.21 m x 4.8 m |
| Kitchen | 4.01 m x 2.28 m | |
| Dining room | 4.01 m x 1.67 m | |
| Bathroom | Measurements not available | |
| Bedroom | 4.14 m x 3.32 m | |
| Bedroom | 3.98 m x 3.12 m |
| Features | |||||
|---|---|---|---|---|---|
| Level | Detached Garage | Dryer | |||
| Refrigerator | Two stoves | Washer | |||
| Fireplace(s) | |||||







































