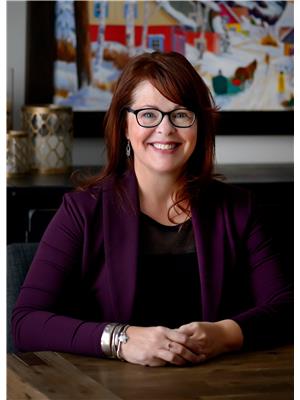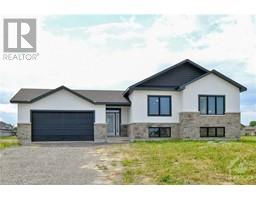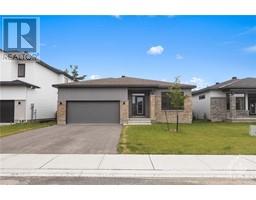30 MELVILLE ROAD Riverview Estates, Arnprior, Ontario, CA
Address: 30 MELVILLE ROAD, Arnprior, Ontario
Summary Report Property
- MKT ID1403970
- Building TypeHouse
- Property TypeSingle Family
- StatusBuy
- Added14 weeks ago
- Bedrooms3
- Bathrooms3
- Area0 sq. ft.
- DirectionNo Data
- Added On14 Aug 2024
Property Overview
Welcome to 30 Melville Road in Riverview Estates, where you can stroll down to the river's edge or over to the coffee shop within a few minutes walk. Open airy living spaces with cathedral ceilings and pristine hardwood floors span the main level with it's 2 bedrooms, 2 full baths, eat-in kitchen, dining and living room spaces in addition to main floor laundry/mudroom with access to the 2 car garage, and abundant closets & storage space. The primary bedroom suite includes an accessible 3 piece bath and walk-in closet. The lower level offers tons more space with a 3rd bedroom and 3rd full bathroom, a den/office, expansive family room space as well as workshop & utility room with a storage area sure to please even the most serious collectors of holiday decorations and such. With a landscaped front yard to greet you and your guests, and a private landscaped backyard, this home is ready for you to move in and start enjoying. (id:51532)
Tags
| Property Summary |
|---|
| Building |
|---|
| Land |
|---|
| Level | Rooms | Dimensions |
|---|---|---|
| Lower level | 3pc Bathroom | 10'1" x 5'1" |
| Bedroom | 13'4" x 10'9" | |
| Family room | 21'10" x 19'6" | |
| Den | 10'3" x 10'1" | |
| Storage | 30'8" x 17'10" | |
| Main level | Living room/Fireplace | 17'8" x 11'7" |
| Dining room | 18'4" x 12'3" | |
| Eating area | 12'5" x 8'10" | |
| Kitchen | 12'1" x 9'6" | |
| Laundry room | 10'6" x 5'10" | |
| Bedroom | 12'0" x 10'1" | |
| 4pc Bathroom | 9'0" x 6'9" | |
| 3pc Ensuite bath | 9'0" x 6'8" | |
| Primary Bedroom | 15'7" x 15'6" | |
| Other | Measurements not available |
| Features | |||||
|---|---|---|---|---|---|
| Automatic Garage Door Opener | Attached Garage | Inside Entry | |||
| Refrigerator | Dishwasher | Dryer | |||
| Freezer | Hood Fan | Stove | |||
| Washer | None | ||||
















































