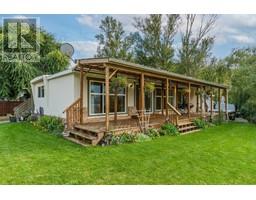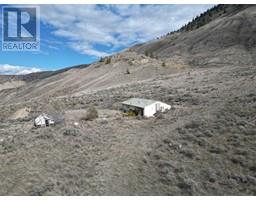511 BRINK STREET, Ashcroft, British Columbia, CA
Address: 511 BRINK STREET, Ashcroft, British Columbia
Summary Report Property
- MKT ID179620
- Building TypeHouse
- Property TypeSingle Family
- StatusBuy
- Added18 weeks ago
- Bedrooms4
- Bathrooms2
- Area2682 sq. ft.
- DirectionNo Data
- Added On13 Aug 2024
Property Overview
Large gorgeous home that has been updated in all the right places! It's built in the 1900s but updated for the modern family right in downtown Ashcroft! Raise your kids in a safe and friendly place, where you can walk to everything! 4 bdrms together on upper floor. Recent updates include a new roof, kitchen, bathroom, and upgraded 200 electrical service, central a/c. Cool layout with 2 separate staircases leading to the upper level. Lots of space to spread out on the main floor, with sitting room, dining room, living room, family room with bar, office, bathroom, laundry. Tons of storage inside the home and in basement. Workshop. Lovely yard with flowers and fruit trees. Click on video/multimedia tab to see more. Easy to show, so come and take a look! (id:51532)
Tags
| Property Summary |
|---|
| Building |
|---|
| Level | Rooms | Dimensions |
|---|---|---|
| Above | 5pc Bathroom | Measurements not available |
| Family room | 15 ft ,6 in x 10 ft ,6 in | |
| Bedroom | 15 ft ,4 in x 11 ft ,7 in | |
| Bedroom | 13 ft ,11 in x 11 ft ,1 in | |
| Bedroom | 10 ft ,2 in x 9 ft ,8 in | |
| Primary Bedroom | 15 ft ,6 in x 14 ft ,10 in | |
| Main level | 4pc Bathroom | Measurements not available |
| Office | 7 ft ,8 in x 12 ft ,5 in | |
| Living room | 15 ft ,9 in x 14 ft ,9 in | |
| Dining room | 15 ft ,9 in x 15 ft ,2 in | |
| Family room | 15 ft ,5 in x 11 ft ,4 in | |
| Hobby room | 15 ft ,6 in x 13 ft ,6 in | |
| Laundry room | 12 ft x 7 ft ,8 in | |
| Kitchen | 14 ft x 11 ft ,9 in | |
| Foyer | 11 ft ,1 in x 8 ft ,2 in |
| Features | |||||
|---|---|---|---|---|---|
| Carport | Garage(1) | Street(1) | |||
| Refrigerator | Washer & Dryer | Dishwasher | |||
| Stove | Central air conditioning | ||||












































