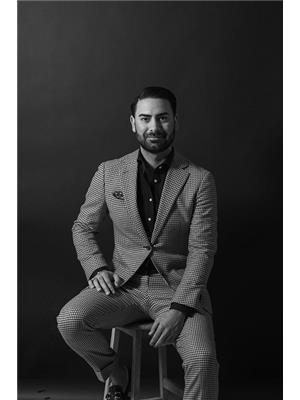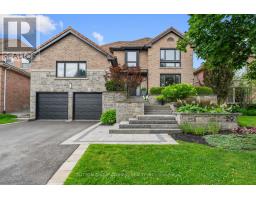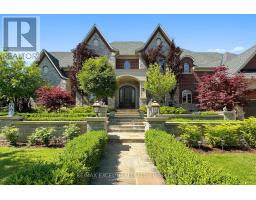17 KEN SINCLAIR CRESCENT, Aurora, Ontario, CA
Address: 17 KEN SINCLAIR CRESCENT, Aurora, Ontario
Summary Report Property
- MKT IDN9232025
- Building TypeHouse
- Property TypeSingle Family
- StatusBuy
- Added14 weeks ago
- Bedrooms5
- Bathrooms5
- Area0 sq. ft.
- DirectionNo Data
- Added On11 Aug 2024
Property Overview
Don't miss this amazing opportunity to own a luxury home in the exclusive, GATED COMMUNITY of Aurora Estates. This Brookfield-built gem elevates modern living to another level. 3272 Sqft. 10' Ceiling on Main & 9' On 2nd Fl & Basement. Tons of Upgrades, including crown moulding, pot lights throughout, designer light fixtures, wainscotting, and custom built-in shelving. The chef's kitchen is equipped with high-end stainless steel appliances, an oversized center island, tons of cabinetry space, a family-sized breakfast area, and a butler's pantry that connects to the dining room. The primary bedroom offers true his-and-her walk-in closets without sacrificing bedroom space and includes a spa-like bathroom. The flow of this home is seamless, with no expense spared to ensure it doesn't miss a beat. Spacious Finished basement with Built-in In Kitchen and Waterfall Island. Luxury Basement With Top Of Line Finishes. Newly Interlocked Backyard & Front Yard. A MUST SEE HOME! (id:51532)
Tags
| Property Summary |
|---|
| Building |
|---|
| Land |
|---|
| Level | Rooms | Dimensions |
|---|---|---|
| Second level | Primary Bedroom | 4.58 m x 6.38 m |
| Bedroom 2 | 4.28 m x 3.96 m | |
| Bedroom 3 | 4.43 m x 3.68 m | |
| Bedroom 4 | 4.36 m x 3.68 m | |
| Basement | Recreational, Games room | 10.82 m x 5.99 m |
| Bedroom 5 | 4.45 m x 5.43 m | |
| Main level | Foyer | 3.92 m x 2.72 m |
| Office | 3 m x 3.12 m | |
| Dining room | 4.86 m x 3.68 m | |
| Kitchen | 4.43 m x 3.66 m | |
| Eating area | 3.04 m x 3.89 m | |
| Family room | 5.19 m x 4.28 m |
| Features | |||||
|---|---|---|---|---|---|
| Attached Garage | Cooktop | Dishwasher | |||
| Dryer | Hood Fan | Range | |||
| Refrigerator | Washer | Window Coverings | |||
| Central air conditioning | |||||



























































