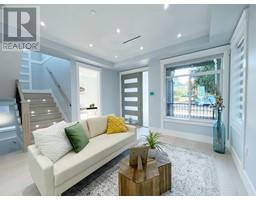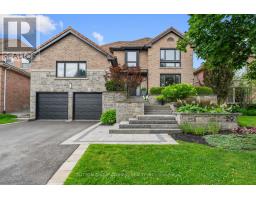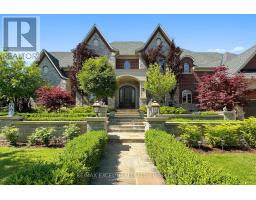17 WINN PLACE, Aurora, Ontario, CA
Address: 17 WINN PLACE, Aurora, Ontario
Summary Report Property
- MKT IDN9018297
- Building TypeRow / Townhouse
- Property TypeSingle Family
- StatusBuy
- Added14 weeks ago
- Bedrooms4
- Bathrooms4
- Area0 sq. ft.
- DirectionNo Data
- Added On14 Aug 2024
Property Overview
Welcome Home To This Lovely Town-Home Located In A Desirable Aurora Neighborhood. Living space 1897sf per Floor Plan. Fanatic Open Concept Layout, Bright and Spacious. Modern Kitchen Featuring Upgraded Countertop, Subway Tile backsplash, S/S Appliances, Plenty of cabinets for convenience. Breakfast Area direct access to the backyard. Pot-lights on Main and Upstairs Hallway(2024), Fresh Paint (2024). Wood Staircase With Metal Spindles to Upper Level. Primary Bedroom Includes 4PC Ensuite and Large Walk-In Closet. Professional Finished basement With One Room and 4PC Washroom. Conveniently situated within walking distance to restaurants, supermarkets, schools, and a shopping plaza, with easy access to Highway 404, this home is close to all amenities. **** EXTRAS **** Stove, Stove, Fridge, Dishwasher, Washer and Dryer. Existing Window Coverings and Existing Elfs (id:51532)
Tags
| Property Summary |
|---|
| Building |
|---|
| Level | Rooms | Dimensions |
|---|---|---|
| Second level | Primary Bedroom | 5.59 m x 3.45 m |
| Bedroom 2 | 3.59 m x 3.04 m | |
| Bedroom 3 | 3.04 m x 2.79 m | |
| Basement | Recreational, Games room | 5.05 m x 3.2 m |
| Main level | Living room | 3.2 m x 2.89 m |
| Dining room | 3.2 m x 2.89 m | |
| Eating area | 2.45 m x 2.24 m |
| Features | |||||
|---|---|---|---|---|---|
| Balcony | In suite Laundry | Garage | |||
| Central air conditioning | Visitor Parking | ||||
































































