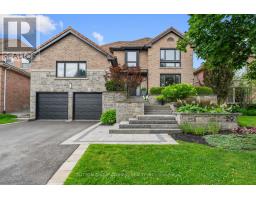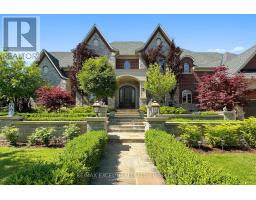182 CRANE STREET, Aurora, Ontario, CA
Address: 182 CRANE STREET, Aurora, Ontario
Summary Report Property
- MKT IDN9010103
- Building TypeHouse
- Property TypeSingle Family
- StatusBuy
- Added18 weeks ago
- Bedrooms5
- Bathrooms6
- Area0 sq. ft.
- DirectionNo Data
- Added On12 Jul 2024
Property Overview
Fabulous Home Situated At Leslie/Wellington In Aurora. An Ideal Detached House W/ 2-Car Garage And No Side Walk. Extra Deep Ravine Lot. Spacious 5 Bedrooms 6 Washrooms. Walk-out Basement For Growing Family. Open Concept Kitchen W/ Walk-out To Deck. Fireplace At Living Room With Outlook Of Ravine. Primary Br W 5pcs Ensuite. Engineered Wood Flooring Throughout. NO Carpet. Direct Access To Garage. Minutes To 404, Golf Course, T&T Supermarket, Shopping, Restaurants, School. Beautiful House With A Nice Backyard Detailed With Gazebo And Deck - Must See. **** EXTRAS **** All Existing Stainless Steel Appliance Including Fridge, Stove, Range Hood, Built In Microwave (As-Is), Oven, Dishwasher (As-Is). Existing Washer & Dryer. Auto Garage Door Opener. All Lighting Fixtures. (id:51532)
Tags
| Property Summary |
|---|
| Building |
|---|
| Land |
|---|
| Level | Rooms | Dimensions |
|---|---|---|
| Second level | Primary Bedroom | 5.2 m x 4.53 m |
| Bedroom 2 | 4.47 m x 3.17 m | |
| Bedroom 3 | 3.69 m x 3.44 m | |
| Bedroom 4 | 3.67 m x 3.06 m | |
| Third level | Bedroom 5 | 3.56 m x 3.17 m |
| Family room | 4.59 m x 3.74 m | |
| Basement | Recreational, Games room | 8.76 m x 7.75 m |
| Media | 8.76 m x 7 m | |
| Main level | Living room | 5.37 m x 4.18 m |
| Dining room | 5.03 m x 3.72 m | |
| Kitchen | 7.02 m x 4.07 m | |
| Eating area | 7.02 m x 4.07 m |
| Features | |||||
|---|---|---|---|---|---|
| Ravine | Conservation/green belt | Carpet Free | |||
| In-Law Suite | Attached Garage | Garage door opener remote(s) | |||
| Walk out | Central air conditioning | ||||





















































