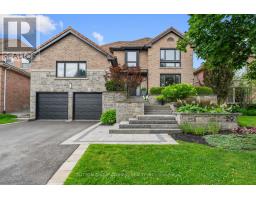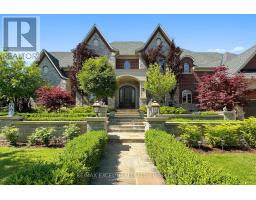333 THOMAS PHILLIPS DRIVE, Aurora, Ontario, CA
Address: 333 THOMAS PHILLIPS DRIVE, Aurora, Ontario
5 Beds5 Baths0 sqftStatus: Buy Views : 965
Price
$1,999,000
Summary Report Property
- MKT IDN9259498
- Building TypeHouse
- Property TypeSingle Family
- StatusBuy
- Added13 weeks ago
- Bedrooms5
- Bathrooms5
- Area0 sq. ft.
- DirectionNo Data
- Added On18 Aug 2024
Property Overview
Rarely Offer! Aprox 4500 sqft of Luxurious Living Space, Walk-Out Bsmt and Backing Onto Ravine. Lots Upgrades & Extras. 9ft Ceiling On Main Floor, Open Concept, Hardwood Floors, Oak Staircase, Wrought Iron Spindles, 4+1 bedrms, 2 full ensuites. Bachelor Apartment or Nanny's Quarters with Sep. Entrance From Side . **** EXTRAS **** All Elf, All Window Coverings, CAC, Hvac, 1 Auto Gdo & Remotes, Thermador Appliances: Fridge ( As Is ), B/I Oven, B/I Microwave, Induction Cooktop, B/I Dishwasher, Ringo Doorbell (id:51532)
Tags
| Property Summary |
|---|
Property Type
Single Family
Building Type
House
Storeys
2
Community Name
Rural Aurora
Title
Freehold
Land Size
37.49 x 106.48 FT ; Slightly Irreg Backs Onto Ravine
Parking Type
Attached Garage
| Building |
|---|
Bedrooms
Above Grade
4
Below Grade
1
Bathrooms
Total
5
Partial
1
Interior Features
Flooring
Laminate, Hardwood
Basement Features
Walk out
Basement Type
N/A (Finished)
Building Features
Features
Ravine, Conservation/green belt
Style
Detached
Heating & Cooling
Cooling
Central air conditioning, Ventilation system
Heating Type
Forced air
Utilities
Utility Sewer
Sanitary sewer
Water
Municipal water
Exterior Features
Exterior Finish
Brick
Neighbourhood Features
Community Features
Community Centre
Amenities Nearby
Park, Schools
Parking
Parking Type
Attached Garage
Total Parking Spaces
4
| Land |
|---|
Other Property Information
Zoning Description
Residential
| Level | Rooms | Dimensions |
|---|---|---|
| Second level | Primary Bedroom | 4.68 m x 4.68 m |
| Bedroom 2 | 4.02 m x 3.38 m | |
| Bedroom 3 | 4.08 m x 3.28 m | |
| Bedroom 4 | 3.48 m x 3.38 m | |
| Basement | Recreational, Games room | 8.08 m x 4.98 m |
| Kitchen | 4.78 m x 3.38 m | |
| Bedroom 5 | 3.07 m x 2.77 m | |
| Main level | Dining room | 4.68 m x 3.38 m |
| Kitchen | 3.38 m x 2.68 m | |
| Eating area | 3.38 m x 2.78 m | |
| Family room | 4.68 m x 4.28 m | |
| Den | 3.07 m x 2.77 m |
| Features | |||||
|---|---|---|---|---|---|
| Ravine | Conservation/green belt | Attached Garage | |||
| Walk out | Central air conditioning | Ventilation system | |||


























































