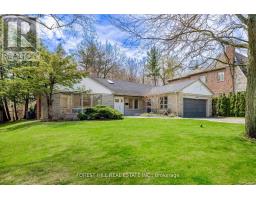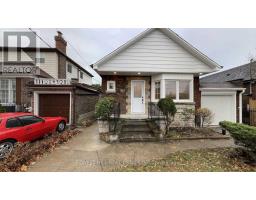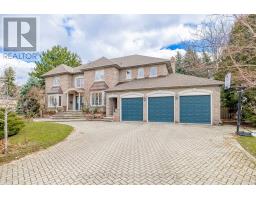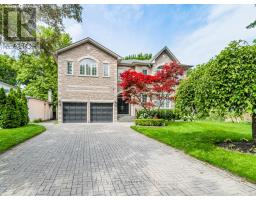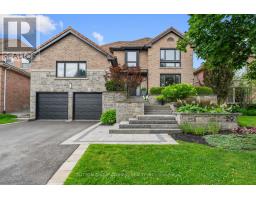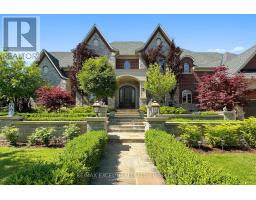36 MARK STREET, Aurora, Ontario, CA
Address: 36 MARK STREET, Aurora, Ontario
Summary Report Property
- MKT IDN9247305
- Building TypeHouse
- Property TypeSingle Family
- StatusBuy
- Added14 weeks ago
- Bedrooms5
- Bathrooms6
- Area0 sq. ft.
- DirectionNo Data
- Added On11 Aug 2024
Property Overview
**Elegance--TRUE JEWEL**Spectacular Custom-Built Hm W/Innovation/UNIQUE Style & Modern Sophistication(To Live LUXURIOUS your Family Life & A Good Income $$$ Combined) Nestled In The Vibrant-Heart Of Downtown Aurora**This Residence Is A Seamless Victorian Exterior And A Realm Of Contemporary Luxury Interior & Functionality--Just Completed(Brand-New)-3700Sf(1st/2nd Flrs) For Your Family Life and ""Stunning"" A Self-Contained/Permitted Legal Apartment(Lower Level--Feels Like A Main Level--1500Sf W/Dual Entry Doors---Perfect For A Large Family Or Solid Rental Income($$$) Or Adult-Children*Boasting Hi-Ceilings & 4+1Bedrms/Permitted 2Formal Kitchens/2Full Laundry & Open Concept Design W/Meticulous Craftmanship & Gorgeous Architectural Details Thru-Out Inc Highlighting Wood Trim Works & Featuring State-Of-The-Art Jenn Air Appliance & A Generous Island,Chef's Style/European Kit Design-Comfortably Connected To Family Room & Overlooking Serene/Private Backyard*Large Mudroom & Easy Access From Garage(Main Flr)**Primary Bedrm W/Vaulted Ceiling+Lavish Ensuite+Spacious Closet--Super Natural Bright South Exposure Bedrooms*****Complete-Private---Permitted/Legal Apartment----1500Sf(Lower Level--Feels Like A Main Level*****Privacy and Luxury Apartment) W/A Private Entrance+A Separate Hydro Metre/Furance/AC/Kit/Laundry Rm****Seeing Is Believing****THIS HM IS ""STUNNING"" & HAS AN OPPORTUNITY TO GENERATE A HI RENTAL INCOME & LIVE-IN INNOVATED-LUXURIOUS CUSTOM-BUILT HOME FOR YOUR FAMILY**** **** EXTRAS **** *2Full Kit & 2Set Of Appls(Main Flr-Paneled Fridge,6Gas Burner Stove,S/S B/I Mcrve,S/S B/I Dshwshr--Lower Level:Fridge/Freezer,Gas Stove,S/S B/I Dshwshr,S/S B/I Mcrve),2Sets Of Washers/Dryers(2nd/Lower),Multi-Fireplaces,B/I Speakers & More (id:51532)
Tags
| Property Summary |
|---|
| Building |
|---|
| Land |
|---|
| Level | Rooms | Dimensions |
|---|---|---|
| Second level | Primary Bedroom | 6.48 m x 4.85 m |
| Bedroom 2 | 4 m x 3.65 m | |
| Bedroom 3 | 4.35 m x 3.09 m | |
| Bedroom 4 | 4.76 m x 3.5 m | |
| Lower level | Bedroom | 4.15 m x 4 m |
| Laundry room | 1.5 m x 2 m | |
| Recreational, Games room | 4.58 m x 3.66 m | |
| Kitchen | 4.58 m x 4 m | |
| Main level | Living room | 4.28 m x 13.92 m |
| Dining room | 4.53 m x 4.28 m | |
| Kitchen | 4.8 m x 2.3 m | |
| Family room | 4.84 m x 3.8 m |
| Features | |||||
|---|---|---|---|---|---|
| Irregular lot size | In-Law Suite | Garage | |||
| Apartment in basement | Walk out | Central air conditioning | |||
| Fireplace(s) | |||||










































