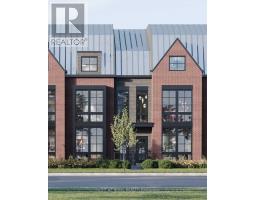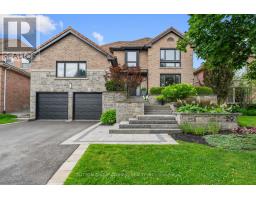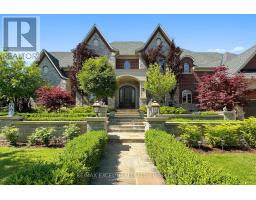41 AURORA HEIGHTS DRIVE, Aurora, Ontario, CA
Address: 41 AURORA HEIGHTS DRIVE, Aurora, Ontario
5 Beds2 Baths0 sqftStatus: Buy Views : 663
Price
$1,249,000
Summary Report Property
- MKT IDN9046407
- Building TypeHouse
- Property TypeSingle Family
- StatusBuy
- Added14 weeks ago
- Bedrooms5
- Bathrooms2
- Area0 sq. ft.
- DirectionNo Data
- Added On16 Aug 2024
Property Overview
Spacious Family Home In The Most Desirable Area in Aurora. Newly Updated bungalow, 3 bedrooms on the main floor and 2 bedrooms in the basement! 2 Kitchens, 2 Laundry, Potential Separate entrance from the front door to the upper and lower units. Great potential for rental income! This is one property you don't want to miss out on! New flooring and plumbing as well. Fresh paint, Family oriented neighbourhood, Excellent schools nearby as well as amenities.Large Driveway To Accommodate Six Cars.A Beautiful Backyard with No View of Neighbourhood. Oversized lot With Potential For An in ground Pool &Garden Suite. A Must See! (id:51532)
Tags
| Property Summary |
|---|
Property Type
Single Family
Building Type
House
Storeys
1
Community Name
Aurora Heights
Title
Freehold
Land Size
64.99 x 109.62 FT|under 1/2 acre
| Building |
|---|
Bedrooms
Above Grade
3
Below Grade
2
Bathrooms
Total
5
Interior Features
Appliances Included
Dishwasher, Dryer, Microwave, Refrigerator, Stove, Washer, Window Coverings
Flooring
Hardwood, Laminate
Basement Features
Apartment in basement
Basement Type
N/A (Finished)
Building Features
Features
Irregular lot size, Sump Pump
Foundation Type
Unknown
Style
Detached
Architecture Style
Raised bungalow
Heating & Cooling
Cooling
Central air conditioning
Heating Type
Forced air
Utilities
Utility Type
Cable(Installed),Sewer(Installed)
Utility Sewer
Sanitary sewer
Water
Municipal water
Exterior Features
Exterior Finish
Brick
Parking
Total Parking Spaces
5
| Land |
|---|
Other Property Information
Zoning Description
Residential
| Level | Rooms | Dimensions |
|---|---|---|
| Basement | Recreational, Games room | 6.48 m x 7.39 m |
| Recreational, Games room | Measurements not available | |
| Ground level | Living room | 4.47 m x 3.26 m |
| Dining room | 3.26 m x 3.09 m | |
| Kitchen | 3.18 m x 2.95 m | |
| Primary Bedroom | 3.18 m x 3.18 m | |
| Bedroom 2 | 3.19 m x 2.66 m | |
| Bedroom 3 | 3.19 m x 2.49 m |
| Features | |||||
|---|---|---|---|---|---|
| Irregular lot size | Sump Pump | Dishwasher | |||
| Dryer | Microwave | Refrigerator | |||
| Stove | Washer | Window Coverings | |||
| Apartment in basement | Central air conditioning | ||||
















































