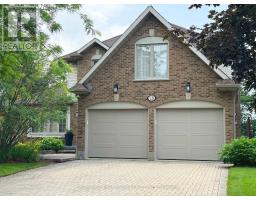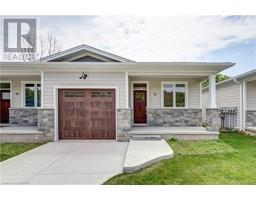55 MELANIE DRIVE E, Aylmer, Ontario, CA
Address: 55 MELANIE DRIVE E, Aylmer, Ontario
Summary Report Property
- MKT IDX8436876
- Building TypeHouse
- Property TypeSingle Family
- StatusBuy
- Added12 weeks ago
- Bedrooms4
- Bathrooms2
- Area0 sq. ft.
- DirectionNo Data
- Added On26 Aug 2024
Property Overview
This beautifully updated 4 bedroom 2 bath home is now available and features a range of modern upgrades! The main floor boasts stylish waterproof vinyl flooring, enhanced by contemporary light fixtures and painted throughout. The kitchen is a chef's dream with brand new cupboards, new window, rangehood and a sleek backsplash. All appliances are almost new and included, High ceiling basement, Enjoy peace of mind with a new furnace and air conditioning system, as well a reliable new sump pump. Fully fenced in backyard, making this home move in ready. Don't miss out on this fantastic opportunity! Public Open House Saturday June 15, 2024 1-3pm. ** This is a linked property.** (id:51532)
Tags
| Property Summary |
|---|
| Building |
|---|
| Land |
|---|
| Level | Rooms | Dimensions |
|---|---|---|
| Basement | Utility room | 3.86 m x 3.5 m |
| Family room | 6.55 m x 8.33 m | |
| Primary Bedroom | 4.71 m x 4.59 m | |
| Bathroom | 3.89 m x 3.48 m | |
| Main level | Kitchen | 2.78 m x 3.52 m |
| Dining room | 2.78 m x 1.94 m | |
| Bedroom | 2.78 m x 3.62 m | |
| Bedroom 2 | 3.08 m x 3.35 m | |
| Bedroom 3 | 2.82 m x 3.43 m | |
| Living room | 4.05 m x 4.8 m | |
| Bathroom | 2.82 m x 2.18 m |
| Features | |||||
|---|---|---|---|---|---|
| Sump Pump | Dishwasher | Dryer | |||
| Range | Refrigerator | Stove | |||
| Central air conditioning | |||||


























































