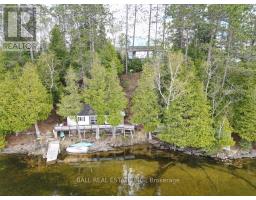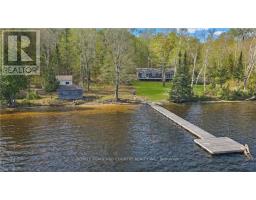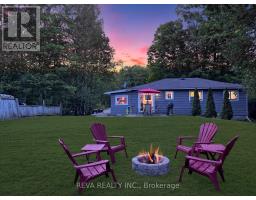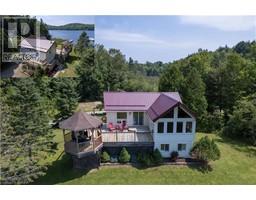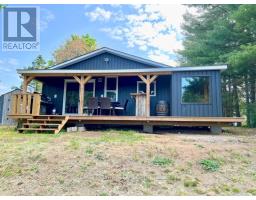33 GROVE LANE, Bancroft, Ontario, CA
Address: 33 GROVE LANE, Bancroft, Ontario
Summary Report Property
- MKT IDX9031592
- Building TypeHouse
- Property TypeSingle Family
- StatusBuy
- Added19 weeks ago
- Bedrooms3
- Bathrooms2
- Area0 sq. ft.
- DirectionNo Data
- Added On10 Jul 2024
Property Overview
Arguably one of the nicest lots on Tait Lake! Welcome to 33 Grove Lane in Bancroft. From the second you pull up the driveway you can feel the pride of ownership. Beautifully landscaped with attention to detail, gorgeous perennial gardens! 335 feet of sandy beach frontage - shallow entry - great for kids! Just under 1 acre of property, providing fantastic privacy. Western exposure with million dollar sunsets! Walk into the large living space with stunning views of the lake. The large master suite features wood floors, a three piece en-suite, and french doors opening up to a big lake view. Newer stainless steel appliances, and granite countertops in the galley style kitchen with a large dining area to entertain all of your guests. Two more main floor bedrooms and a second full four piece bath. The main floor laundry area walks out to a large sunroom overlooking the lake. Downstairs you will find a cozy rec room with pellet burning fireplace, A fourth room currently being used as a bedroom, large workshop and utility area, and cabinets with plumbing installed - there is a completely separate entrance to the lower level, great potential for Airbnb. Multiple outbuildings - great storage! Ample decking for outdoor entertaining, the property is on a point - sit out on the dock and enjoy in total privacy. Located on a maintained 4 Season Rd. with no road fees. Only 8 minutes to Bancroft, 2.5 hours to the GTA. High speed internet, full cell reception, and garbage /recycling pick up. Make this your year-round home or enjoy it as a cottage. This one is a beauty! (id:51532)
Tags
| Property Summary |
|---|
| Building |
|---|
| Land |
|---|
| Level | Rooms | Dimensions |
|---|---|---|
| Lower level | Workshop | 4.52 m x 3.56 m |
| Utility room | 4.71 m x 3.52 m | |
| Recreational, Games room | 5.69 m x 11.72 m | |
| Main level | Kitchen | 4.04 m x 2.57 m |
| Living room | 3.8 m x 5.94 m | |
| Dining room | 2.97 m x 4.56 m | |
| Primary Bedroom | 3.63 m x 4.5 m | |
| Bathroom | 2.47 m x 2.63 m | |
| Bedroom | 3.47 m x 2.74 m | |
| Bedroom | 2.52 m x 3.55 m | |
| Bathroom | 2.91 m x 2.88 m | |
| Laundry room | 2.43 m x 2.04 m |
| Features | |||||
|---|---|---|---|---|---|
| Cul-de-sac | Level lot | Dishwasher | |||
| Dryer | Refrigerator | Stove | |||
| Washer | Window Coverings | ||||













































