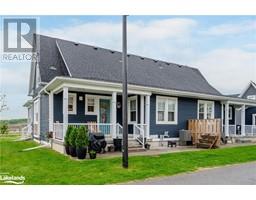99 MCINTYRE DRIVE, Barrie (Ardagh), Ontario, CA
Address: 99 MCINTYRE DRIVE, Barrie (Ardagh), Ontario
Summary Report Property
- MKT IDS10439750
- Building TypeHouse
- Property TypeSingle Family
- StatusBuy
- Added6 days ago
- Bedrooms5
- Bathrooms2
- Area0 sq. ft.
- DirectionNo Data
- Added On03 Jan 2025
Property Overview
Experience quiet luxury in this rarely available detached home with no neighbours at the front and back in the highly sought-after Ardagh Bluffs. Fully renovated within the last 5 years featuring new energy-efficient windows, patio door, high-end appliances, R60 attic insulation, furnace, check valve and waterjet backup for sump (all in 2024). A/C and shingles replaced in 2021. The first floor features 9' ceilings throughout; a grand open concept living and dining room; chef's kitchen with quartz countertops that flows seamlessly to your outdoor retreat with a large deck, gazebo, and pond views; cozy family room with gas fireplace; versatile bonus room as bedroom/office; waffle ceilings, crown mouldings, pot lights and LED accents. Hardwood stairs with iron pickets lead to a spacious 2nd floor featuring 4 large bedrooms. Huge primary includes a walk-in closet and luxurious 5 pc ensuite. Located near Hwy 400, top-tier shopping, schools, and 17 km of trails - this rare gem is a must-see! (id:51532)
Tags
| Property Summary |
|---|
| Building |
|---|
| Land |
|---|
| Level | Rooms | Dimensions |
|---|---|---|
| Second level | Bedroom | 5.77 m x 2.77 m |
| Bedroom | 4.83 m x 3.23 m | |
| Primary Bedroom | 5.89 m x 4.11 m | |
| Bedroom | 5.77 m x 3.02 m | |
| Main level | Foyer | 4.32 m x 2.44 m |
| Living room | 5.11 m x 2.97 m | |
| Dining room | 3.94 m x 2.97 m | |
| Other | 5.79 m x 2.97 m | |
| Family room | 5.92 m x 3.17 m | |
| Bedroom | 3.45 m x 2.64 m | |
| Laundry room | 2.44 m x 1.96 m |
| Features | |||||
|---|---|---|---|---|---|
| Sump Pump | Attached Garage | Inside Entry | |||
| Dishwasher | Dryer | Garage door opener | |||
| Microwave | Range | Refrigerator | |||
| Stove | Washer | Window Coverings | |||
| Central air conditioning | Fireplace(s) | ||||
















































