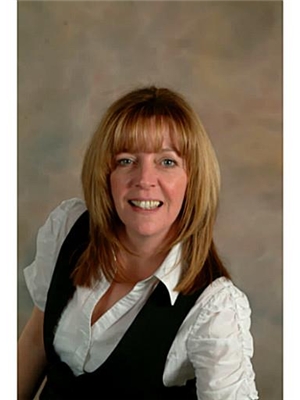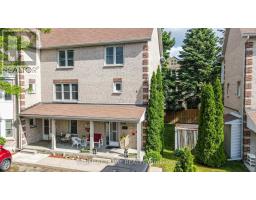119 D'AMBROSIO Drive Unit# 10 BA09 - Painswick, Barrie, Ontario, CA
Address: 119 D'AMBROSIO Drive Unit# 10, Barrie, Ontario
3 Beds2 Baths1390 sqftStatus: Buy Views : 145
Price
$539,900
Summary Report Property
- MKT ID40637097
- Building TypeRow / Townhouse
- Property TypeSingle Family
- StatusBuy
- Added12 weeks ago
- Bedrooms3
- Bathrooms2
- Area1390 sq. ft.
- DirectionNo Data
- Added On23 Aug 2024
Property Overview
ATTENTION FIRST TIME BUYERS/DOWNSIZERS! WELCOME TO THIS BEAUTIFULLY UPDATED 3 BED, 1.1 BATH CONDO TOWNHOME SITUATED IN BARRIE'S SOUTHEAST SIDE. WITH CLOSE PROXIMATEY TO SHOPPING, LAKE, PARKS, HWY ACCESS & GO TRAIN. LOVELY KITCHEN WITH COFFEE STATION AND WALK OUT TO PRIVATE DECK, ENTERTAIN EASILY IN YOUR LARGE DINING AND LIVING ROOM AREA WITH PLENTY OF NATURAL LIGHT. UPSTAIRS ARE 3 GENEROUS SIZE BEDROOMS AND LARGE 4 PIECE BATH. YOU CAN EVEN USE THE LARGE LANDING AS A OFFICE OR READING AREA. THE ENTRY LEVEL OFFERS A STORAGE CLOSET, UPDATED WARDROBE AND BENCH SEATING. 1 INCLUSIVE PARKING SPOT RIGHT OUTSIDE YOUR FRONT DOOR. LOW CONDO FEES. DON'T MISS THIS OPPORTUNITY. (id:51532)
Tags
| Property Summary |
|---|
Property Type
Single Family
Building Type
Row / Townhouse
Storeys
2
Square Footage
1390 sqft
Subdivision Name
BA09 - Painswick
Title
Condominium
| Building |
|---|
Bedrooms
Above Grade
3
Bathrooms
Total
3
Partial
1
Interior Features
Appliances Included
Dishwasher, Dryer, Refrigerator, Stove, Washer, Window Coverings
Basement Type
None
Building Features
Features
Balcony
Foundation Type
Unknown
Style
Attached
Architecture Style
2 Level
Square Footage
1390 sqft
Rental Equipment
Water Heater
Heating & Cooling
Cooling
Central air conditioning
Heating Type
Forced air
Utilities
Utility Sewer
Municipal sewage system
Water
Municipal water
Exterior Features
Exterior Finish
Brick
Maintenance or Condo Information
Maintenance Fees
$373 Monthly
Maintenance Fees Include
Insurance, Landscaping, Parking
Parking
Total Parking Spaces
1
| Land |
|---|
Other Property Information
Zoning Description
RES
| Level | Rooms | Dimensions |
|---|---|---|
| Second level | 4pc Bathroom | 10'9'' x 6'9'' |
| Bedroom | 11'6'' x 9'10'' | |
| Bedroom | 11'0'' x 10'2'' | |
| Primary Bedroom | 14'7'' x 10'9'' | |
| Lower level | Storage | Measurements not available |
| Main level | 2pc Bathroom | 4'8'' x 4'6'' |
| Laundry room | 1'1'' x 1'1'' | |
| Dining room | 13'0'' x 7'0'' | |
| Living room | 14'8'' x 13'0'' | |
| Kitchen | 15'5'' x 9'8'' |
| Features | |||||
|---|---|---|---|---|---|
| Balcony | Dishwasher | Dryer | |||
| Refrigerator | Stove | Washer | |||
| Window Coverings | Central air conditioning | ||||


















































